Are you looking for a contractor?
Submit our quick form and get quotes now!
Table of Contents
5 min read
How to Install a Soffit From A-Z
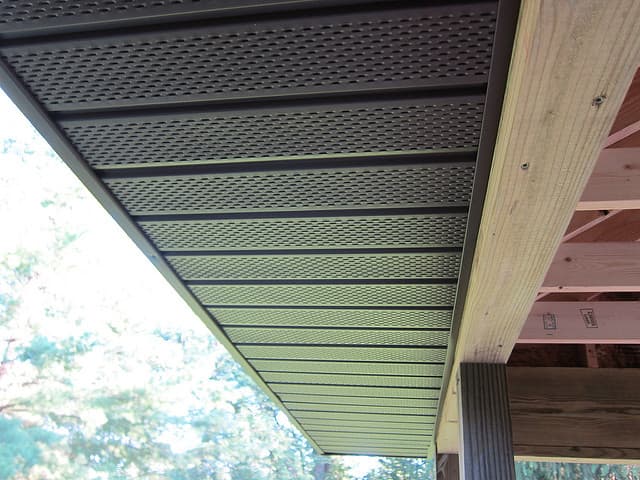

5 min read
How to Install a Soffit From A-Z
RoofHow to Install a Soffit From A-Z
Visible when we lift our eyes to the upper part of the exterior walls, soffits are not only there for aesthetical purposes. Their perforations also serve to ventilate the attic. Understanding the purpose of a soffit will help you realize how important they are. If you do not already have this type of material on your house, you may want to consider whether they would be a welcome addition. All the more so considering that they are quite easy to install.
What is a soffit?
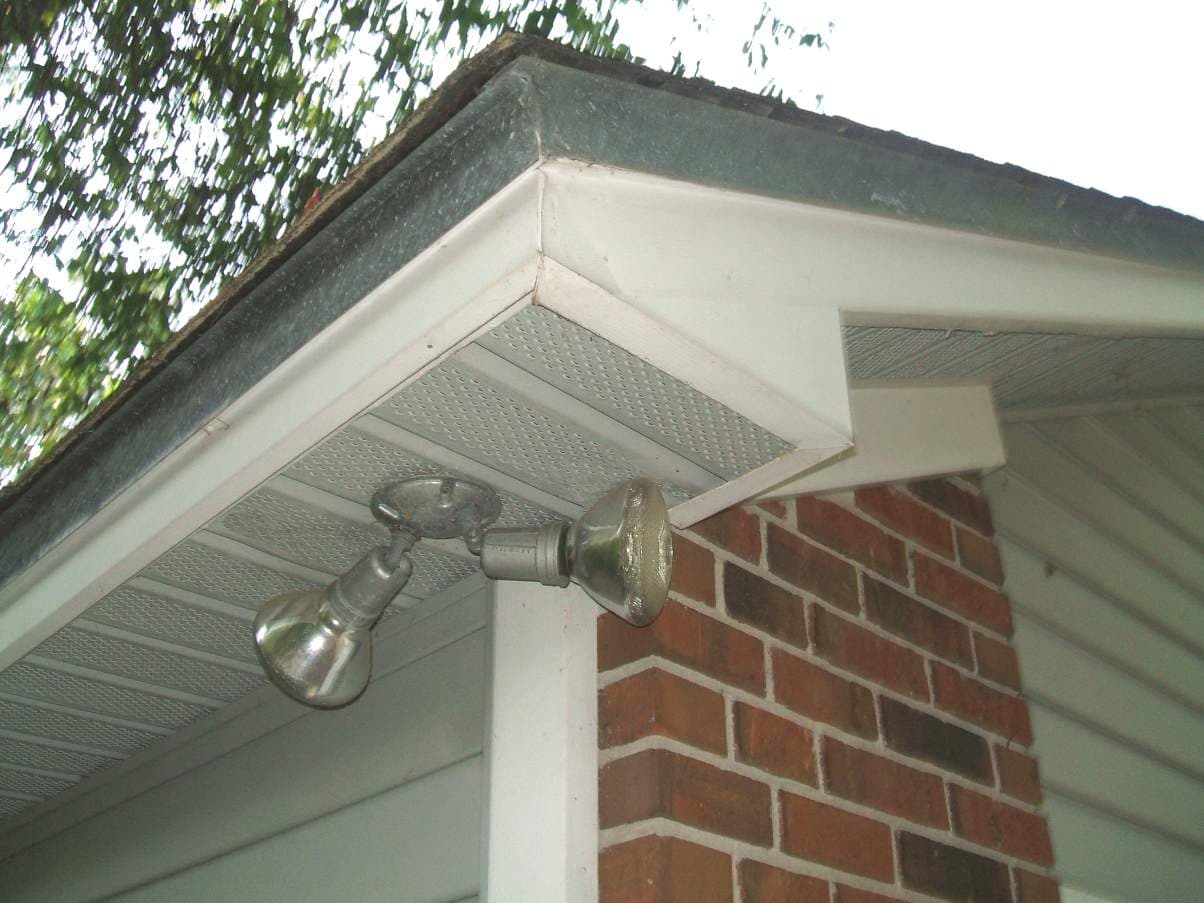
A soffit is a sheet of aluminum that is placed under the edge of a roof, also known as a cornice, and whose perforations let the airflow through the attic. Ventilated soffits are mostly found on buildings with slanted roofs (flat-roofed homes usually don’t have soffits). Do not confuse a soffit with a flashing, which is the piece of material that serves as a joint of sorts between different parts of the roof, blocking the passage of water and other elements from entering the building’s structure. If your house is equipped with a slanted roof that has a soffit under the edge, you will have to install a fascia to cover the wood along the lateral part of the edge. In short, a soffit serves as an air vent.
For it to be effective, an air circulation system must contain equivalent inlet openings and outlet openings, so that the air can circulate from one opening to another. There are different types of openings, referred to as vents, all located on and around the roof: under-eave, ridge, gable and roof. For example, if the air enters through the roof’s edge, it can exit through the gable vents that are located on the building’s façade.
The soffit helps aerate this part of the house by allowing proper air circulation in the attic. During the winter, when the temperature inside the building is high, it will help avoid an unwanted accumulation of humidity, whilst also reducing the chance of icicles forming under the roof. In the summer, it will make your air conditioning system more efficient.
The soffit helps to protect the structure in the front part of the roof against damage caused by harsh weather conditions. Installing one is essential in helping to prevent water infiltrations, insect infestations and the presence of unwanted small animals.
The soffit also serves an aesthetical purpose, as it is part of the finishing process for certain types of roofs. Available in several colours and different materials, soffits are generally made of aluminum.
All in all, soffits are much more important than they seem.
How to install a soffit?
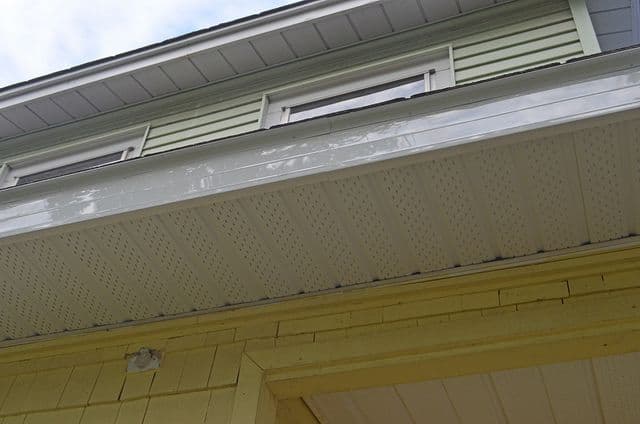
Photo: Stephen Downes
To install a soffit under a cornice, you have to set up, in the right order: a J-shaped moulding, soffits that follow this border and a fascia for the finishing touch. This process takes very little time.
Here are the steps to follow:
Adding a 1.5-inch band along the cornice if the fascia is too thin to nail it in deeply;
Stapling, every 16 inches, a J-shaped moulding along the sides of the cornice;
Cutting one inch on each extremity of the soffit, whilst leaving them in the box;
Aligning the pieces of the soffit using a wooden block, and checking with a bracket;
On the box, marking the length of the required pieces, allowing for some leeway in your measurements to make the installation process easier;
Cutting the pieces along the mark, using a circular saw, putting pressure on the box to immobilize it;
Installing the soffit, with the tips turned towards the ground, and by folding it slightly;
Cutting, at a 45-degree angle, the soffits that will be installed at the extremities of the cornice, whilst making sure that the sheets overlap;
Preparing your J-shaped mouldings accordingly;
Installing the soffit solidly so that it doesn’t fly away during a storm;
Setting up the fascia so that the sheets of aluminum are well installed under the flashing for a better look, as well as more solidity;
Measuring the surfaces to be covered;
Cutting a 6-inch band to make a ruler that will serve as a template;
Planning 2 inches for the bottom of the fascia and 1 inch for the double fold;
Creating a second template using these measurements and make notches in all spots where the aluminum is to be folded to make the task easier, to press down on the folding machine;
Using a bracket and scissors to cut the fascia;
Folding the aluminum;
Cutting bands to 10 foot and 4 inches;
Making notches on each extremity and slightly lifting the aluminum by following the template;
Folding the 1-inch band with the folding machine, with the white side towards the sky, crushing the joint as much as possible to make a border;
Folding 1 inch further at a 90-degree angle, 2 inches starting from the fold;
Installing the fascia from back to front, making sure to overlap the fascia sheets over 1.5 inches.
Installing a soffit: the tools you need
To install your soffit, you will need the following tools:
A soffit;
A J-molding;
A stapler;
Block of wood;
A square;
A pencil;
A circular saw.
How much does it cost to install a soffit?
The installation of aluminum soffits and roof edges costs approximately $8,50 to $14,50/linear foot.
Why you should ventilate your attic
In the past, homes were ventilated simply by opening doors and windows and counting on the natural air movement, as well as infiltrations and exfiltrations through exterior walls. Still applied in older buildings, this ventilation method is not always practical, comfortable and economical, even though it puts real meaning in the concept of “spring cleaning”.
Therefore, to avoid overheating in the summer, icicle formation in the winter and air that is too humid, it is best to think about the ventilation in your attic.
First of all, you must understand that ventilation is efficient when it is balanced. For example, in the case of a ventilation system inside the home, insufficient ventilation increases the amount of humidity, which can lead to condensation problems in the windows, as well as premature deterioration of the building and the proliferation of harmful mould.
Conversely, excessive ventilation leads to problems such as too much cold air entering the home in the winter and dry air which can cause health problems such as dryness of the eyes and nose bleeding.
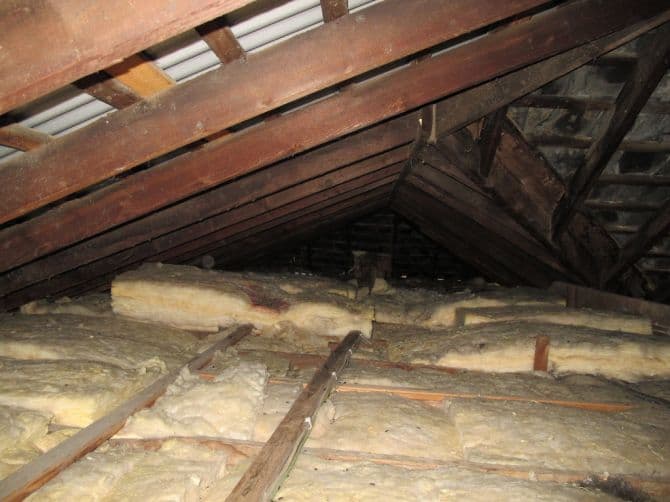
Although the interior ventilation system in your home is parallel to the air circulation in your attic, both systems work together. If the temperature is too warm in the attic, the roof’s shingles will wear out more quickly and will tend to crinkle. The heat that is not evacuated through the soffit will pass through the roof and make the rooms of the house uncomfortably warm.
In the winter, a poorly ventilated roof will lead to the accumulation of ice on the side of the roof, risking deteriorations on the roof and water infiltrations. If the roof is not waterproof, the humidity will accumulate inside the attic. In the long run, wool or foam insulation will be inefficient and this excess humidity will foster decay.
“There will always be a little bit of frost in the attic. There will always be a little bit of humidity that will come in, as cold air cannot contain as much humidity as warm air. But with proper ventilation, when the temperature rises a little bit indoors, the warmer air will pick up moisture and this humidity will be easier to evacuate, even in the winter”, according to Camille Gagnon, instructor and technical advisor for thermal comfort, and former building services technology professor at the Cégep de Jonquiere, as stated to the daily newspaper Le Soleil.
Photo: BellaEatsBooks
Author: René-Maxime Parent
Translated by: Léa Plourde-Archer
Get 3 renovation quotes to install your soffits
RenoQuotes.com will put you in contact with 3 reliable contractors to install your soffits. Fill in the form on our homepage (it only takes a few minutes), and you will receive quotes from trusted professionals.
Dial 1-844 828-1588 to speak with one of our customer service representatives.
Last modified 2023-11-07
Looking for something else?
Related articles
The latest industry news, interviews, technologies, and resources.

RenoQuotes.com • 07 Nov 2023
Are you looking to make some changes to your landscaping? With such a multitude of trees and shrubs out there, this task may at first feel difficult to navigate! Luckily, we’ve got some ideas to inspire your landscaping project!
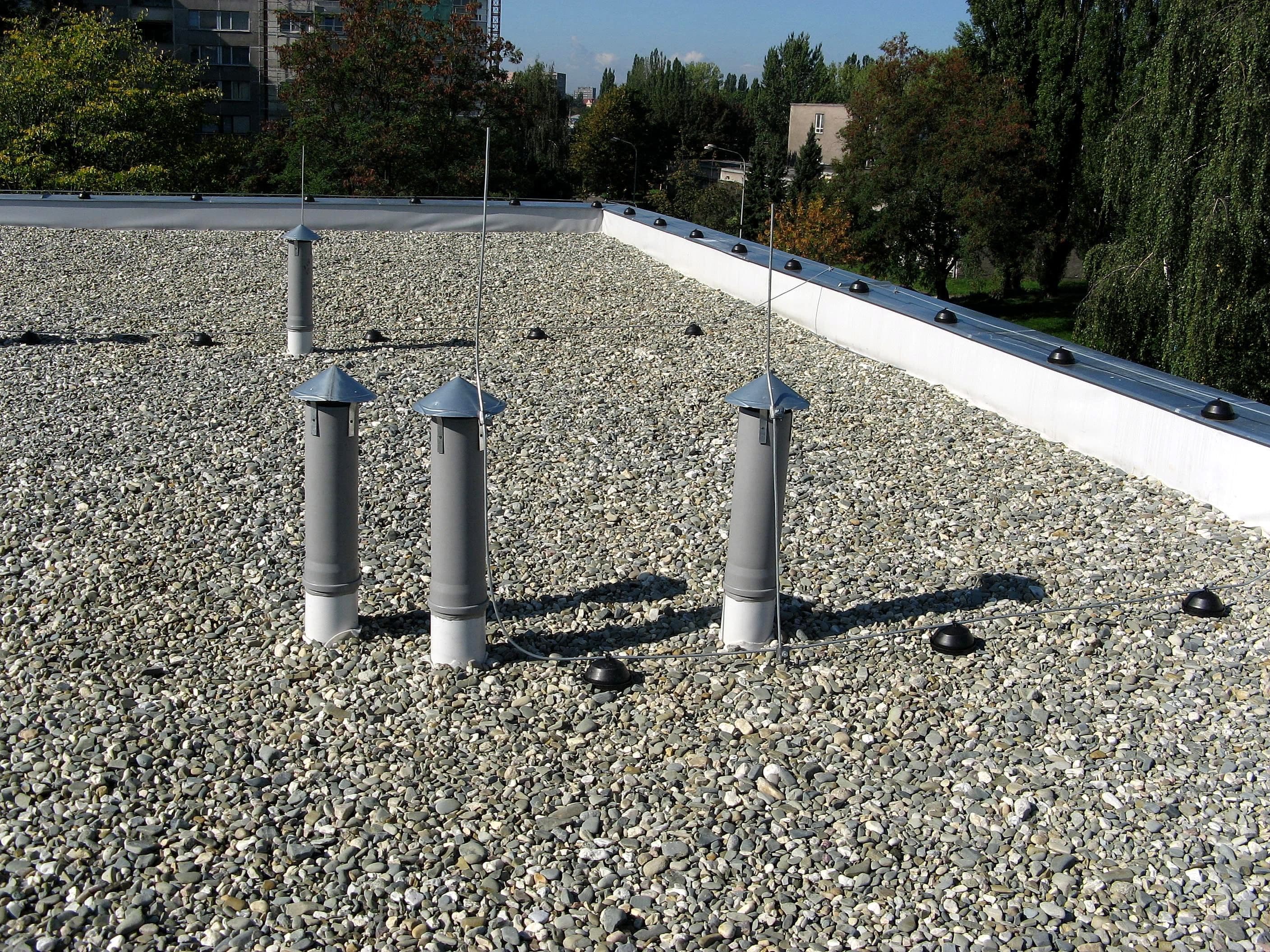
N/A • 07 Nov 2023
Are you in need of a new roofing material? While asphalt shingles are a popular option that many homeowners end up choosing, those with flat roofs must look to other choices including multi-layered asphalt and gravel membrane. In this article, we've got everything you need to know on the subject!
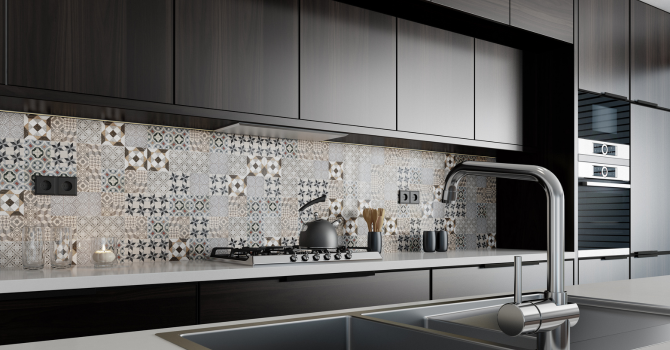
Karine Dutemple • 07 Nov 2023
Thinking about adding a new backsplash to your kitchen to revamp your current, outdated design? Here are some ideas to inspire your next kitchen renovation project!
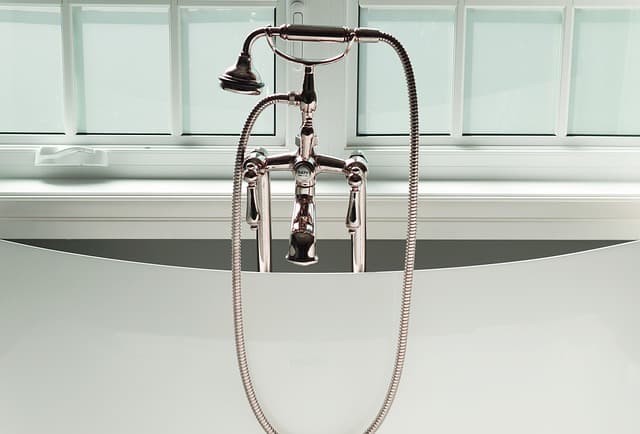
N/A • 07 Nov 2023
By nature, the bathroom is a humidity-ridden and wet space. If you’re renovating your bathroom, avoiding waterproofing may save money in the moment, but it can lead to serious problems in the long run. Water dripping through the ceiling to the floor below, deteriorating tiles, peeling paint and mould are all realities of a bathroom that hasn’t been waterproofed.
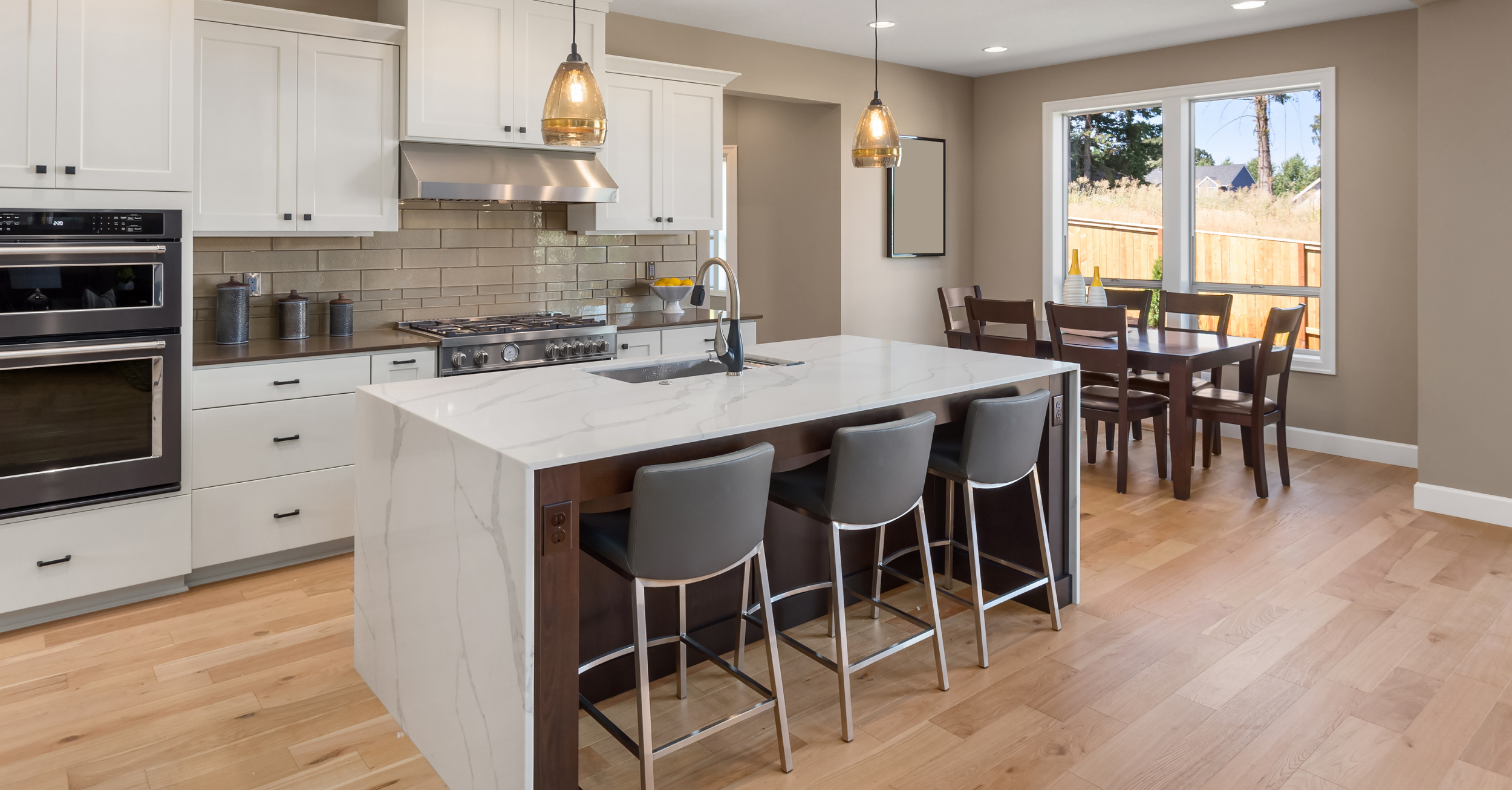
RenoQuotes.com • 07 Nov 2023
A kitchen remodel is one of the most common home renovation projects, especially in terms of flooring. The surfaces on which we tread deal with a ton of daily activity and spills, which ultimately lead to a decent amount of wear caused by heavy loads, hot liquid spills, or any other types of spills, as well as other types of wear that aren’t unlikely to happen in such a space.