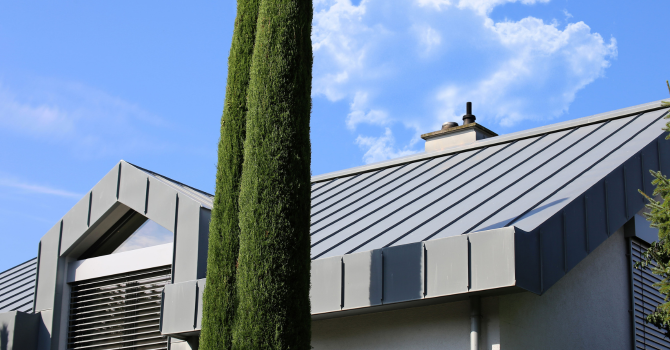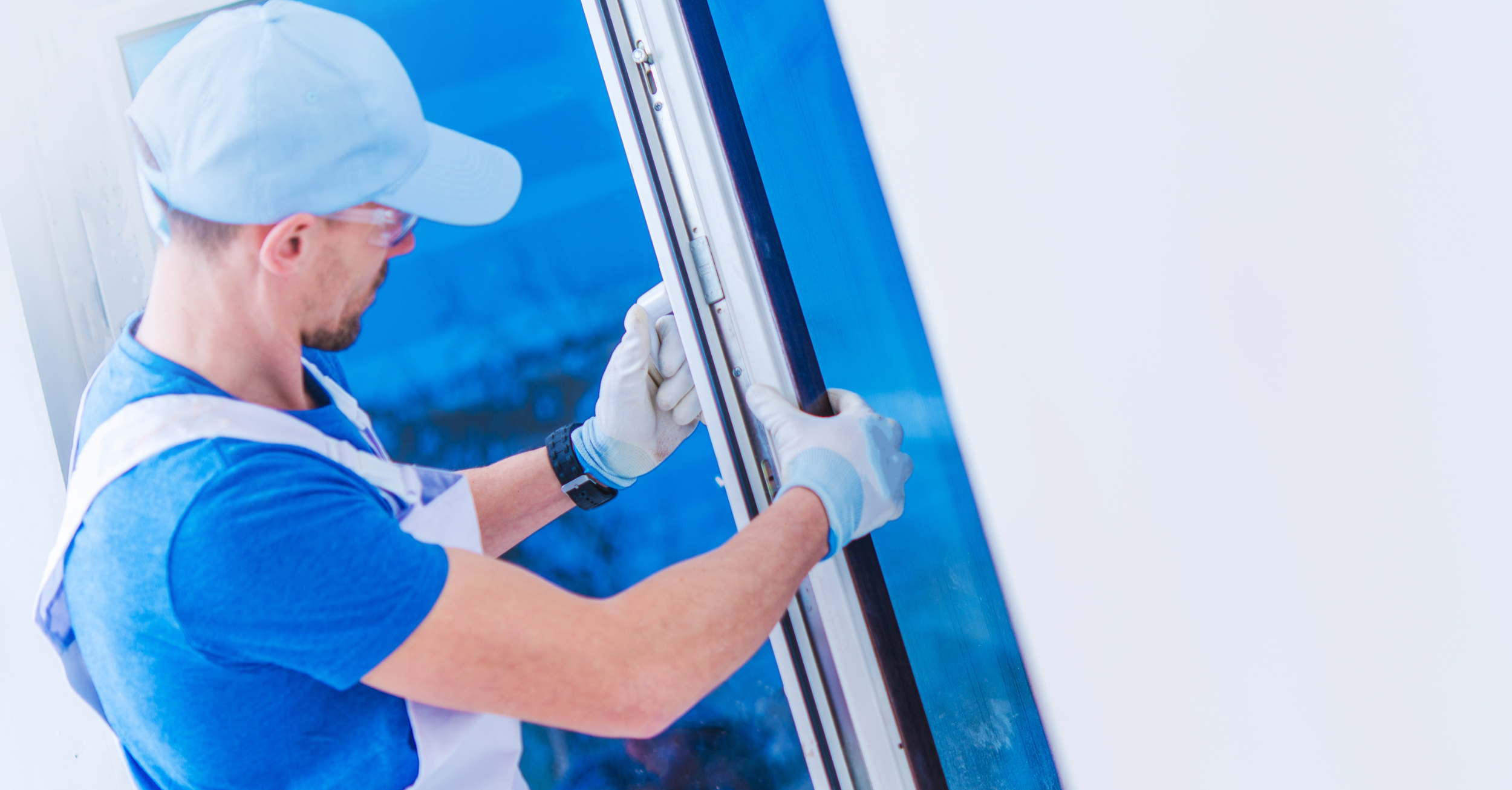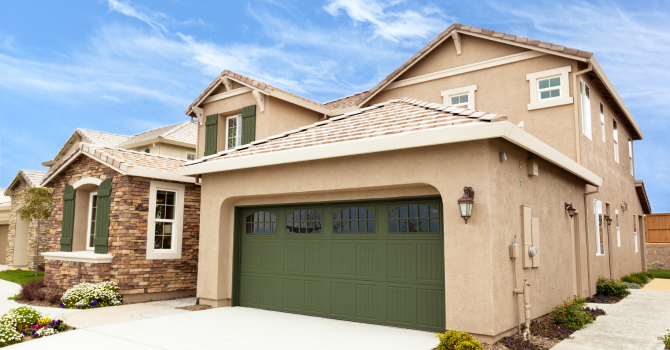Are you looking for a contractor?
Submit our quick form and get quotes now!

The roofing framework is the literal bones of your house. It ensures that your roof can withstand weather changes and, given its slope, whether it’s waterproof or not.
With the help of this article, you’ll discover the key elements that one must know, inside and out, to understand roof building, as well as some tips so you can actually build a functional roof or proceed to properly renovate the framework.
In this article, we’ll also reveal the 8 steps to building a gable or monoslope-type roof frame, as well as how you can gauge the cost of such a project.
Wood Framing Roof Structure

Source: Canva
Here are the elements that constitute a roof frame according to their vertical force distribution:
Rafters: long wooden beams that support the roof covering. These are secured in the direction of the roof’s slope (let’s say vertically).
Battens: long and slim pieces of wood that are fixed parallel to purlins, to help support the roof rafters.
Purlins: three beams that are laid horizontally to form the structure on each slope.
The ridge purlin makes the top of the roof.
The middle purlin is found in the middle of the slope.
The eaves purlin makes up the slope’s end. It stabilizes the roof trusses, which we’ll also look over.
One has to account for five roof purlins within the structure: one in the middle, and two on either slope. If you’ve ever seen a framework, you’ll know very well that up until now, there are still a few beams missing that reinforce the structure and render it capable of supporting the weight of snow or a strong gust of wind. That would be the trusses. The trusses are the main structural pieces of the whole roof.
Roof trusses: these are triangular-shaped and hold up the frame’s structure. Each truss is made up of multiple pieces.
Crossbeam: is a vertically fitted beam, like the rafters, mentioned above. Together, they form the slope of the roof.
Tie beam: is a horizontal beam which forms the base of the triangle allowing roof support. It can be simple, oblique, or pulled back.
King post: a vertical piece of wood positioned to function as a load-bearing wall. Connects the tie beam and the roof truss.
Struts: are beams that link the king post and the rafter. They act as a strengthening feature in the roof truss due to their square shape. This anchor structure is deemed stable with struts positioned at 55°. Anything below 45 is considered structurally unsound.
Purlin cleat: a small piece of wood that holds the purlin to the crossbeam, helping support the rafters and the roof covering.
Truss strut: similar to the strut, it additionally supports certain types of trusses.
Collar beam: also between the rafters, but situated higher up and used to provide additional support to the frame in case of vertical weight (heavy snow or ice).
Each of these pieces will make up the roof’s framework, and they’ll be fitted to beams — in other words, load-bearing walls. Even though we’ve just gone over the elements that constitute a frame, there are still other types of roof trusses, depending on the type of roof you want to build.
Drawing Up the Framework

Source: Pixabay - Pexels
There’s a world of difference between a cathedral and a monoslope roof frame. And, as long as you’re not trying to build a dome-like or octagonal roof frame, but more of a one- to two-sided structure, you’ll be good to proceed on your own, given that you’ve amassed the basic, necessary knowledge and skill set.
After having looked over the basic elements that make up the frame, you’ll have gathered that your roof is made up of a “truss,” which is basically the triangular webbing. So, what’s important to know from the get-go is the angle at which you want your roof to pitch.
How to Determine the Roof’s Pitch
The roof’s angle, also known as the roof’s pitch, is determined quite easily with this calculator, and that’s in the unit of measurement of your choice (metres or inches, degree or radian).
Measured in inches, the minimum pitch must be 4:12. That way, the roof’s slope will be 33.3%. A less notable roof slope, devoid of a waterproof covering (adapted for flat roofs), will lead to water infiltration caused by wind-blown rain beneath the shingles.
Nonetheless, the roof’s pitch becomes evidently important in a country like Canada, meaning one in which there are heavy snowfalls and lots of ice. As a matter of fact, the more a roof is sloped, the less snow build-up there will be, which in turn limits the risks of the roof collapsing.
Therefore, a conventional roof will have a 9:12 slope, or a 75% pitch. Now that you’ve made up your mind as to your future roof’s angle, all that’s left to do is determined whether or not you want to create an opening for a skylight (Velux).
Cutting Out a Section of the Frame

Source: Canva
By definition, creating an opening in the frame will result in the weakening of the structure. To remedy this, you’ll need to consider where you’ll set your joists (in other words: your beams) that’ll reinforce the frame left with a void which will end up being your window, which is known as a trimmer beam/joist.
The joists will end up supporting the severed rafters to create the required opening to fit the window. Their width will ultimately depend on the weight that these will need to support.
Simple, straightforward openings are created by cutting a maximum of three rafters. Beyond that, the openings will need to be calculated by an engineer, who’ll be able to determine the underpinnings required, especially when it comes time to implement the dormer.
Roof Structure Installation
Typically, you won’t be the one heading out to purchase your beams and building trusses. These are pre-assembled in a factory, according to your plans, and will later be reassembled on-site.
If you plan on making your own trusses, make sure that they’re all identical. Otherwise, neither your roof nor ceiling will be level. You’ll then have issues when laying your roof shingles and your interior gypsum ceiling panels.
Step 1: Mark the location of the trusses on the wall plate. The trusses are fitted every 24 inches (60.94cm) on the wall plates. So, mark your wall plates with these measurements.
Step 2: Install the starter trusses and gables. In your yard, build the two missing trusses on each end of your roof, then add the gables. Some manufacturers provide temporary braces to better stabilize the trusses.
Step 3: Add pieces of wood to the trusses to then fit the fascia. Fascias are beams that will determine your roof’s pitch. It’s a rather aesthetic element to the structure, yet it also does support your structure’s last rafter. The pieces of wood to be added to every truss should be 2” x 4” or 2” x 6”.
Step 4: Remove the roof trusses by stabilizing them with temporary braces. The braces are 2” x 6” planks that support the roof trusses up until the entirety of the trusses are installed. Lifting the roof trusses must be done with a crane. At this point, the roof trusses will be secured to the three eaves purlin. This procedure will require the involvement of three people, on top of a crane operator: two people will need to secure the trusses to the purlins (one per slope), and one person will need to steer the trusses with a rope.
Step 5: Mount the roof trusses to the frame of a load-bearing wall. Using a crane, position the frame on the load-bearing walls and secure the first roof truss.
Step 6: Attach the furring strips. Furring strips are 1 x 3 x 25½ studs which hold the trusses together.
Step 7: Fasten the fascias on the edges of the roof.
Step 8: Finish the frame by securing the roof diaphragm.
The diaphragm is a structural element that supports horizontal loads (torsion, shear). To build one, you can use 4 x 8 plywood or OSB panels nailed together to the decking.
Horizontal stability is also enhanced by installing the floor of a house. As a matter of fact, it contributes to the horizontal force transmission of the load-bearing walls and then to the foundations.
Do you have a framing renovation project coming up? Check out our House Framing Handy Reference Guide to Success.
Looking for something else?
Table of contents
5 min read
Get 3 free quotes for your project!
Submit a project and get 3 free quotes!
Are you a contractor?
Join our network and receive real leads!
Download the price guide for renovations
We’ll be emailing you the latest market price guide for renovations.
Related articles
The latest industry news, interviews, technologies, and resources.

Editorial Team
•16 May 2024
Formerly restricted to commercial, agricultural, and industrial buildings, sheet metal or corrugated metal has, as of late, made its way to the residential sector. On top of having great durability, such roofing material offers a wide range of possibilities in terms of innovative architectural designs. Are you looking to have sheet metal or corrugated metal roofing installed and want more information on the matter? Read on to learn what there’s to know.

Cynthia Pigeon
•28 May 2024
It is no secret that a leaky roof can have severe budgetary repercussions: moisture problems, heat loss, and property damage.

Editorial Team
•09 May 2024
Windows are the link between the inside and outside, the home’s access to fresh air and natural light. Not only do our windows allow air to enter and circulate around the home, but they also keep rooms insulated, cosy and warm. Windows are a very important feature of the house, so every now and again they’ll need to be updated to suit modern needs. But, how much does a window installation cost exactly?

Editorial Team
•07 Nov 2023
Are you shopping around for a new property or thinking about changing your house’s current façade? What type of exterior siding or cladding would give off the look you’re going for? To help inspire you, here’s an overview of some of the top options available on the market.

Editorial Team
•16 May 2024
Formerly restricted to commercial, agricultural, and industrial buildings, sheet metal or corrugated metal has, as of late, made its way to the residential sector. On top of having great durability, such roofing material offers a wide range of possibilities in terms of innovative architectural designs. Are you looking to have sheet metal or corrugated metal roofing installed and want more information on the matter? Read on to learn what there’s to know.