Are you looking for a contractor?
Submit our quick form and get quotes now!
Table of Contents
4 min read
Small Washroom: Layout Tips
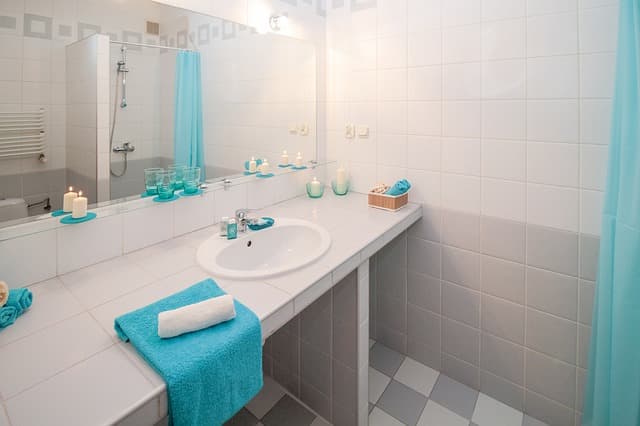

4 min read
Small Washroom: Layout Tips
BathroomSmall Washroom: Layout Tips
Outfitting a small bathroom can be a design challenge. Having multiple appliances fit into the same space in a comfortable and functional way is just half the battle.
Remember, bathrooms must accommodate ample storage for all toiletries and still have enough room for friends and family. However, there are tricks to managing a small space in an effective way, and even the most modest of bathrooms can be laid out accordingly.
For a tiny bathroom, every little piece counts. There are plenty of space-saving solutions including furniture and accessory ideas as well as storage tricks. Read on to find our bathroom layout tips that will save space while keeping things stylish.
Check out our small washroom layout tips!
Storage in a Small Bathroom
In a small washroom, the placement of storage is crucial. Instead of trying to incorporate a large shelving unit into your tiny bathroom, consider alternative ways to store towels, toiletries and other necessities. Try open or floating shelves to show off items, adding an open-concept, playful design element to the space. Stack wooden crates or baskets below or beside the sink to save space and add a rustic twist in a modern bathroom.
These can also be drilled into the wall for an accessible but semi-hidden storage solution. If you must include a cabinet consider having one with a mirrored front. Mirrors work to open up spaces by reflecting light. Another area of the bathroom that is often forgotten is the back of the door. This is an excellent place to add extra storage or to install a few hooks if you’re lacking a spot to hang towels. Get creative with your storage, and you'll be able to fit everything into that small bathroom.
Functionality
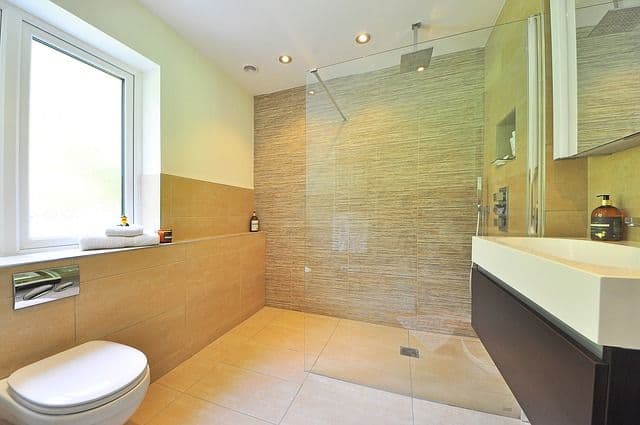
source: Pixabay, midascode
A small space being functional means it remains comfortable while still having useful things in their rightful place. When designing the layout of a small bathroom, consider ways to organize the room that do not sacrifice space. Make sure the bathroom door is able to open without hitting the toilet, and that stepping out of the shower doesn’t mean putting your foot directly into the toilet bowl.
Leave enough room between fixtures for their proper use. Maximize counter space by storing items rather than having them on display, keep items that serve a specific purpose, nothing else. In small bathrooms, the tub should be eliminated altogether. For bathrooms with a concrete, stone slab or tile flooring consider a curbless shower, which employs the floor of your bathroom and eliminates the curb around your shower. Not only is this style of shower functional, but it will open the smallest of bathrooms, allowing light to move around the room. Plus, this style shower is easier to clean.
Colours
The colour choices you make in small rooms affect the way that they feel, and choosing warm and neutral colours will create a warm feeling while keeping things aesthetically pleasing. Avoid using dark colours on walls, as this will make the room appear smaller. However, if you are set on a dark colour, consider painting just one accent wall. A focal point will add dimension and depth to a space without taking it over completely.
Another way to open a small room is to be strategic and reserve dark colours for the floor, or look for tiles or colours that closely match wall and floor colours. Matching walls and floors will create an illusion of a continuous floor, tricking eyes into thinking the space is bigger than it actually is physically!
Out with the old, in the with new!
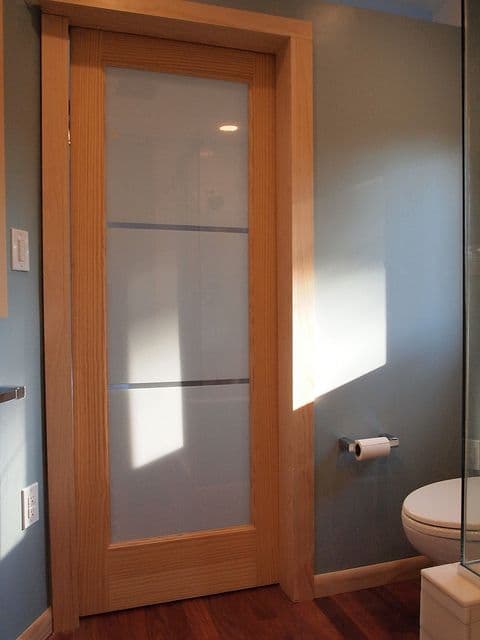
source: Flickr, a captured image
We’ve offered some big ways for homeowners to save space in small bathrooms, but there are other, secondary ways that you can really maximize space and efficiency. Modern homeowners are beginning to get rid of shower curtains altogether, installing glass panels in place. This allows light to move through the space, opening it up and creating an illusion of depth. As we've stated, any extra access to natural light will make your bathroom appear larger than its size!
Consider installing a smaller, wall-mounted sink to save on floor space, or try a wall-mounted floating vanity. If you’re working in a particularly tiny space, consider eliminating the door in place of a pocket door, also known as a sliding door.
To install this style door, you’ll need to open the wall to create the pocket that will hold the door. However, aside from getting rid of the tub, this is one of the best ways to save a significant amount of space and look chic and sleek while doing so!
We also suggest that you check out our checklist for bathroom renovation projects, as this article contains a ton of information and comes with a document you can use to organize your project.
Get quotes for your washroom renovation project
RenoQuotes.com can help you get quotes for your washroom or small bathroom renovation. If you submit your project to us, we’ll put you in contact with top-rated contractors. Fill in the form on the homepage (it only takes a few minutes), and you will receive quotes from companies that are specialized in home renovations.
Dial 1 844 828-1588 to speak with one of our customer service representatives
Last modified 2023-11-07
Looking for something else?
Related articles
The latest industry news, interviews, technologies, and resources.

RenoQuotes.com • 07 Nov 2023
Nowadays, we are so used to having access to electricity at all times that when a problem occurs, we’re caught off guard. Many homeowners are reluctant to touch their electrical set-up, which is a good instinct to have, especially due to the fact that electrical work is regulated and in some places illegal to carry out without the proper certifications (Quebec included).
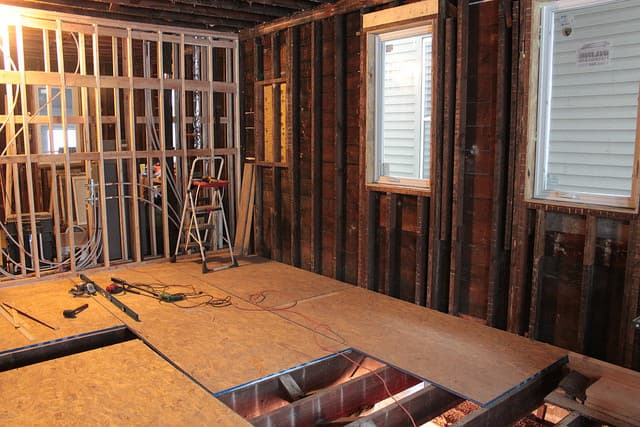
N/A • 15 Dec 2023
Floors are made up of several layers. Beyond the walking surface, meaning the flooring, the strength and durability of the floor rely on the structure of the house, joists, subfloor, and underlayment. When building or renovating a floor, you have to think about each of these layers, as they play a much more important role than one may know.

RenoQuotes.com • 04 Apr 2024
Planting season is upon us yet again but you still don’t know which evergreen shrub or perennials to get to design a low-maintenance flowerbed? In this article, you’ll find essential tips and tricks, as well as techniques for setting up your flower patch and keeping up with an eco-friendly battle against insect pests.
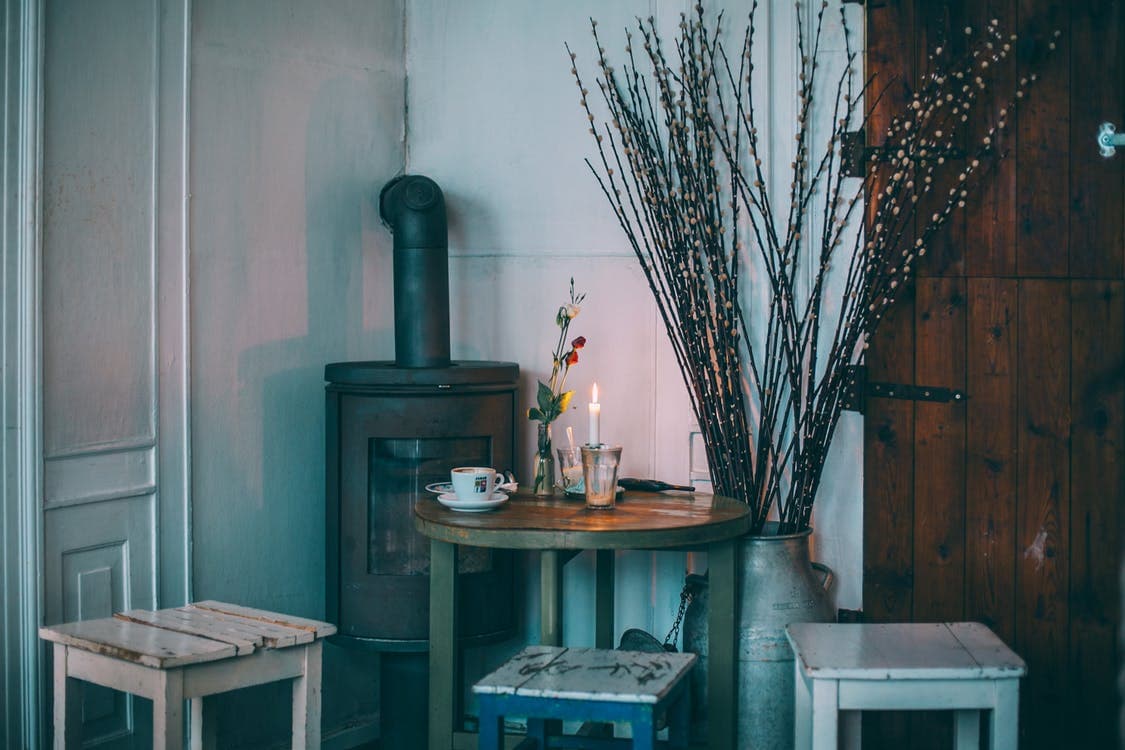
Cynthia Pigeon • 07 Nov 2023
Are you looking to revamp your furniture or completely redesign a room? Repainting is often the least expensive way to give your furniture a bit of a spruce.

N/A • 07 Nov 2023
Buying a property with a prospective house in mind is a big deal. This will be both an important and complex decision in any individual’s life as this kind of commitment takes an ample amount of research, time and money.