Are you looking for a contractor?
Submit our quick form and get quotes now!
Table of Contents
6 min read
What are the standards for building an interior staircase?
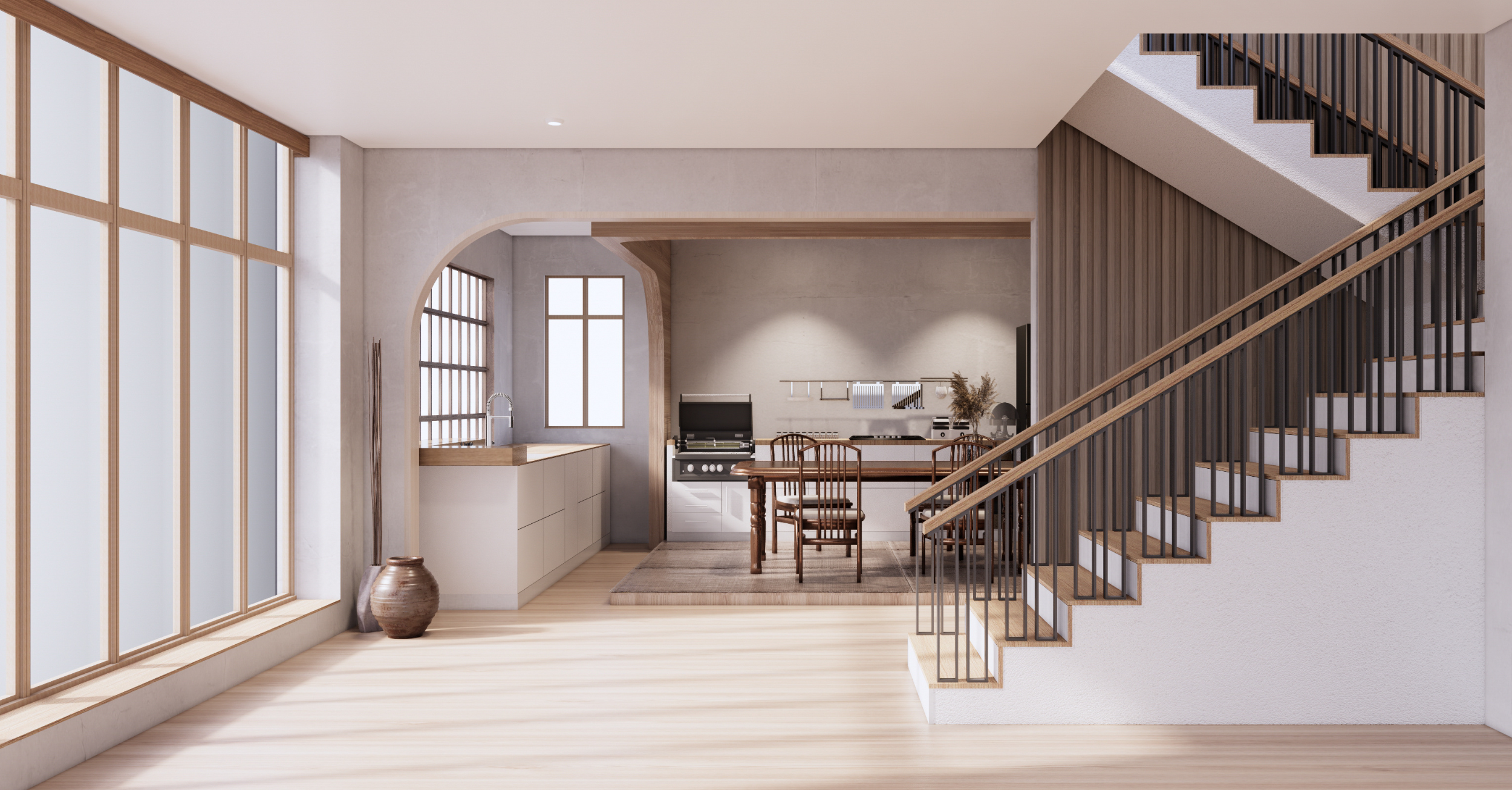

6 min read
What are the standards for building an interior staircase?
Interior renovationsWhat are the standards for building an interior staircase?
Thinking of building an interior staircase to replace the one you currently have? If this is the case, it’s imperative that you know which standards to observe to respect building codes, especially those put in place for the sake of safety and comfort. But what exactly are they?
Internal staircase: The different parts
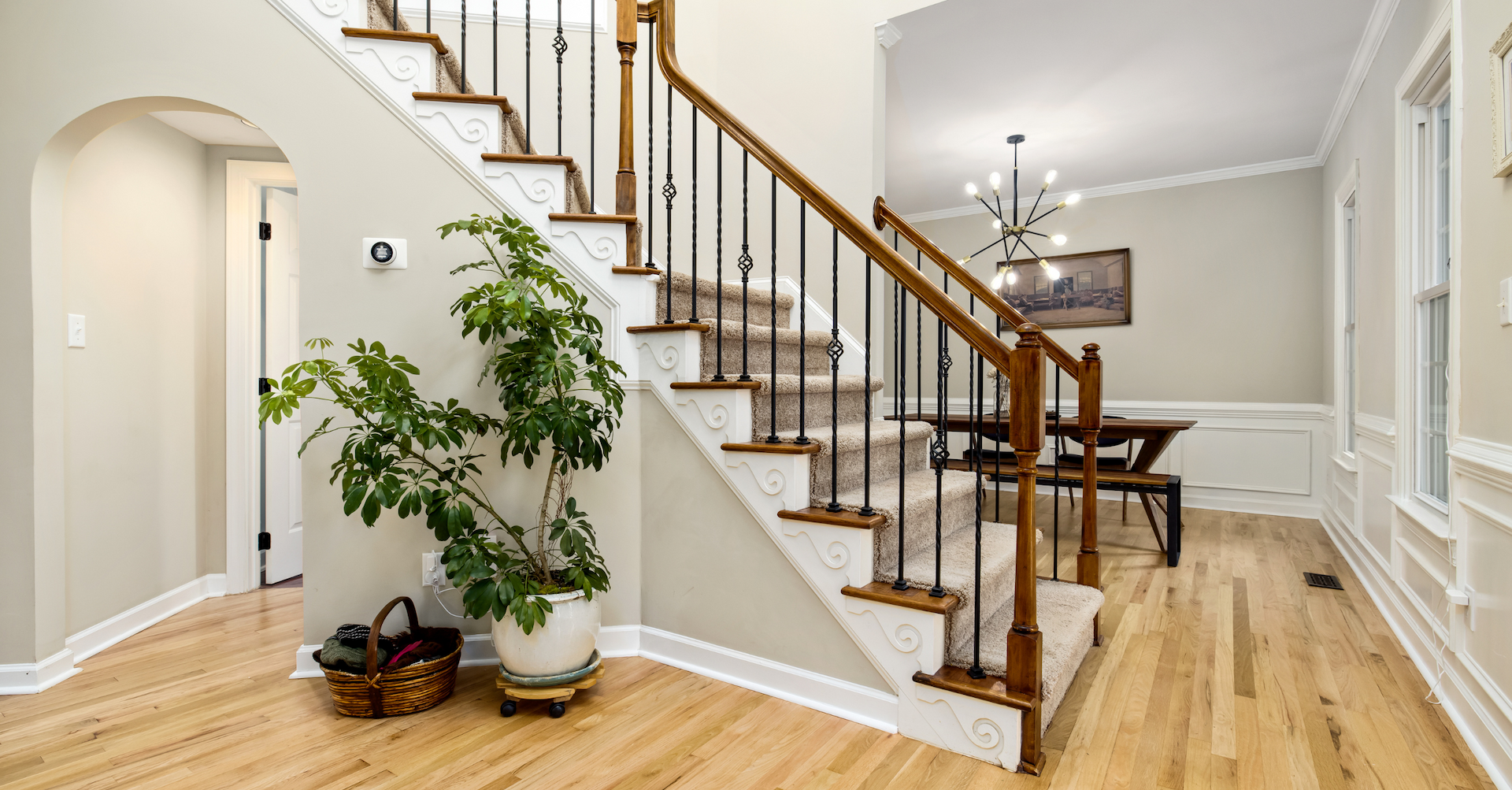
Source: Canva
As briefly mentioned in our introduction, interior staircase construction requires compliance with several standards. Before we provide more information about these, let's start by correctly defining each part of a staircase:
Walk: walk is the flat section on which an individual sets foot to climb a staircase
The riser: This is the vertical section that sits between each step
The step nose: this is the end of the step
The guardrail: This term refers to the barrier formed by the ramp and its bars (or the surface used to “close” the staircase)
The lap: This refers to the depth of the step (minus the length of the nose)
The stringer: This designates the wooden part on which the steps and risers rest
The handrail: This refers to the structure on which we rest our hand to climb the stairs
Spandrel: This term refers to the part located under the stairs, often used as storage space
The standards to follow for an interior staircase

Source: Canva
Regarding the regulations that must be met when building an interior staircase, let's start by discussing the tread. Note that it should measure between 8 ¼ inches and 14 inches. Most of the time, owners opt for a tread that measures between 9 ¾ and 10 ½ inches. Thus, the riser must not have a maximum height greater than 7 ⅞ inches.
For reasons related to comfort, we recommend respecting a distance of 6.6 feet between your steps and the ceiling, so that the taller among us avoid hitting our heads on the way up. For reference, the distance that separates the steps from the ceiling is called “the escape.”
The standards to follow for the ramp
For the handrail (also referred to as the ramp), it absolutely must be a minimum of 36'' from the nose of the step and the space between it and the wall. Also, this must be restricted to 1 5/8 inch. Apart from these restrictions, note that the installation of a handrail is mandatory for all stairs that have a minimum of three risers and that are no more than 43” in width.
Are you thinking the width of your staircase will exceed 43 inches? In this case, you’ll need to install a handrail on either side. As for the minimum stair width, it should be 34 inches.
Although the nose of the step may seem like a less important aspect, be aware that it should ideally measure between 1 ¼ and 1 ¾ inches. The difference between the longest and the shortest nose should be no more than 3/8 in.
Also, note that the requirement to have a handrail applies to both inset stairs and stairs adjacent to only one wall. In the latter case, note that your ramp must be fitted with bars to form a guardrail with a minimum height of 36 inches.
Also worth noting is the bars shouldn’t be more than 4 inches wide, as this is meant to prevent a child from passing their body through them. Also for safety reasons, it’s better to choose a guardrail model with few horizontal elements, as these can be used by children as a means to climb up the ramp.
Further, you must keep in mind that the ramp shouldn’t change sides. This is a way to avoid confusing those with impaired vision.
The stair-riser ratio
While we’ve already discussed the standards that various elements of your interior steps must meet, it’s time to talk about the tread-riser ratio for “L'' and ''U'' shaped stairs. Indeed, this is of great importance to ensure that your stairs are used safely. Basically, the sum of one step and two risers should be about 24 or 25 inches.
How to estimate the number of risers?
To estimate the number of risers your staircase will need, you must first determine its height and then, divide this by that of the riser. For "L" or "U" shaped stairs, it’s essential to subtract one or more risers from your calculation to account for a landing midway.
As for the step depth, it’s possible to assess this by measuring the distance between the bottom of the stairs and the next landing. Once you have this measurement, divide it by the number of steps. Be aware that the depth of a step should never be less than 10 inches, unless your staircase is curved. In this case, the depth should be no less than 6 inches.
An important note for square angles
We should mention that it’s important to be aware that a 90-degree corner cannot have more than 3 steps. This will prevent your stairs from having a surface area of less than 30 degrees, which will pose a safety issue. The only type of staircase that doesn’t need to follow this rule is a spiral staircase, provided that its steps are of greater width.
Can you deviate from these staircase standards?
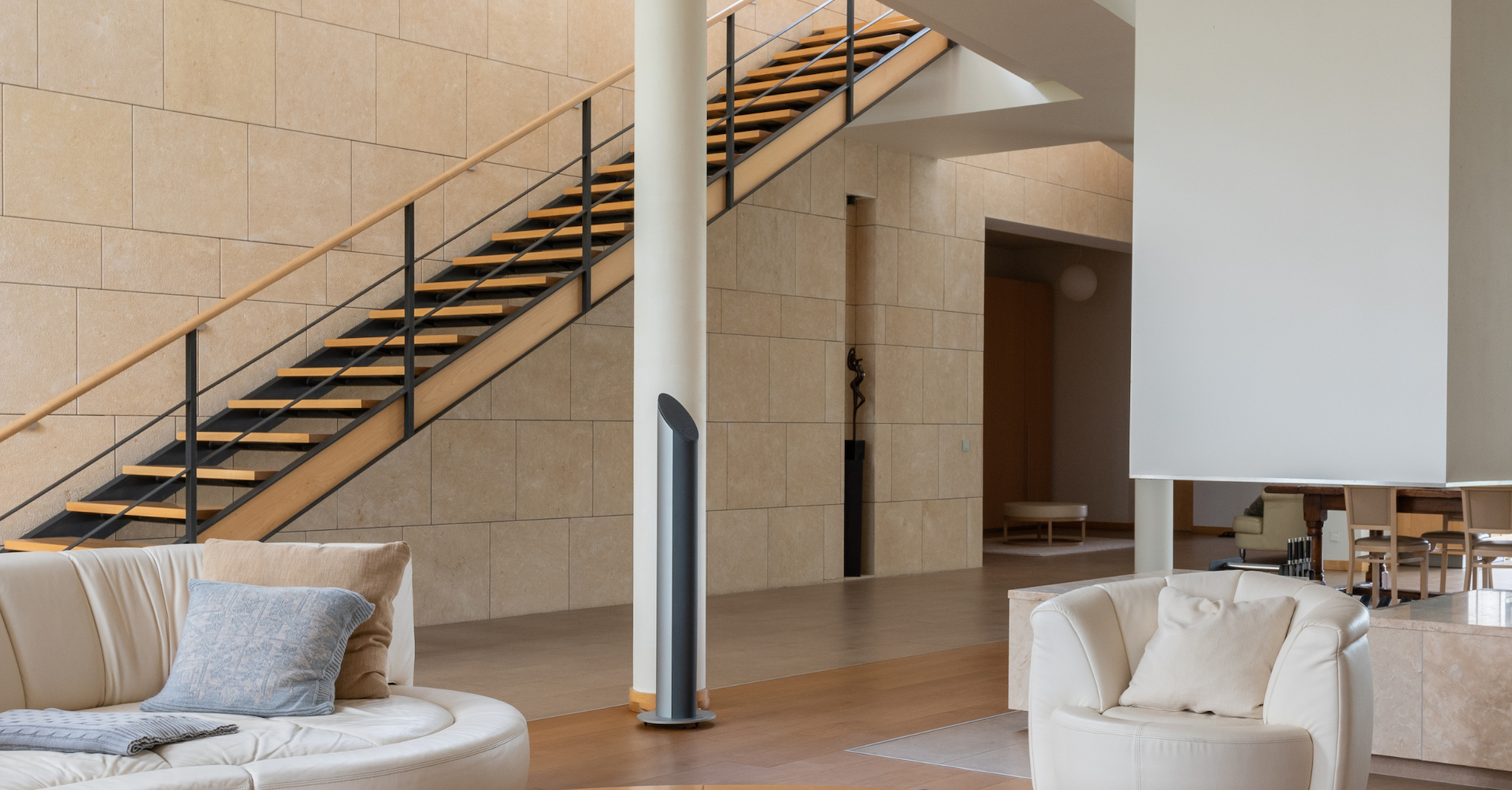
Source: Canva
In order to answer this question, we’ll note that homes built before these standards were established are OK. This allows them to keep their staircase as it is, even though it doesn’t meet current standards.
However, this exemption doesn’t apply to recent constructions. For new buildings and homes, it’s mandatory to comply with the current, prevailing standards. If you deviate from these, you could be fined $100. This fine can be as much as $300 for buildings under municipal jurisdiction.
Remember that if you don’t comply with this article’s mentioned requirements, in the event of an accident inside your property, things could become even more complicated. In such circumstances, in the eyes of the law the owner could be held personally liable.
Are you looking for inspiration for the design of your interior staircase? Check out our article 7 staircase design models for your home.
Get 3 renovation quotes for your stair renovation project
RenoQuotes.com can help you get quotes for your stair renovation project. If you submit your project to us, we’ll put you in contact with top-rated contractors. Fill in the form on the homepage (it only takes a few minutes), and you will receive quotes from companies that are specialized in home renovations.
Dial 1-844 828-1588 to speak with one of our customer service representatives
Last modified 2023-11-07
Looking for something else?
Related articles
The latest industry news, interviews, technologies, and resources.
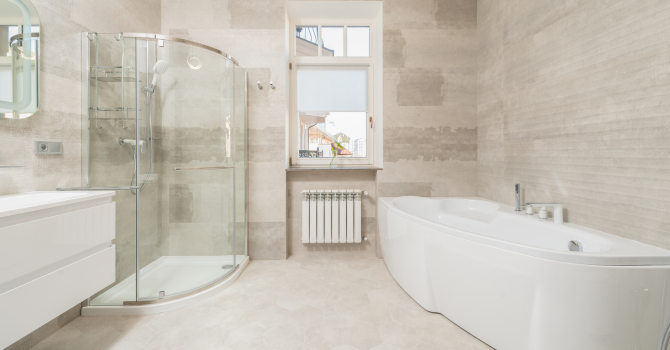
Cynthia Pigeon • 07 Nov 2023
A common question among those renovating their bathroom is whether to opt for a bathtub or shower. While the initial focus is often on space constraints, there are other factors that come into play when making the final decision. So, what exactly are these factors? Keep reading to find out!

RenoQuotes.com • 15 Mar 2024
For most, buying a home is the investment of a lifetime. Homes are expensive, and ensuring the property's current condition is up to par is a must before making any financial commitments. Although you may find that the house you are planning on buying has some kinks, note that flaws can always be fixed.

RenoQuotes.com • 07 Nov 2023
Glass tiles aren’t only a great wall tiling choice for wet areas, but they’re also an ideal flooring. Nowadays, such tiles are solid, aesthetic, and eco-friendly, and are an increasingly significant part of our interior quarters.
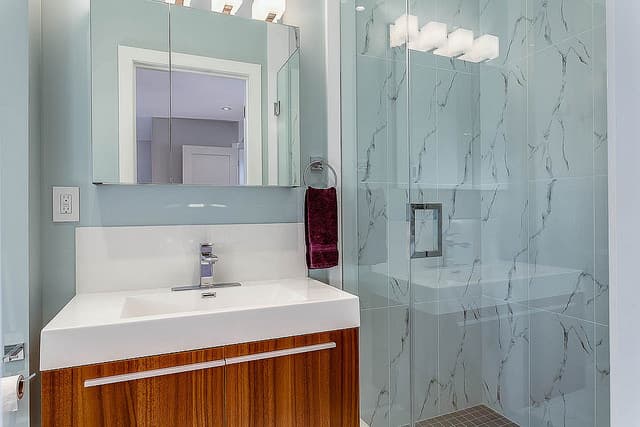
Amanda Harvey • 07 Nov 2023
As one of the most frequented rooms in the home, the bathroom needs a little bit of TLC every once and a while. As a result, it's necessary to offer up a bit of modern love as well as tend to the rougher edges that face wear and tear over the years.

N/A • 07 Nov 2023
When it comes to the ins and outs of owning a home, the roof may be last on the list of things we put time and attention into. Of course, the roof is a fundamental aspect of any well-maintained home, and its longevity will greatly affect the life of your house overall. Ventilation is a key part of maintaining a roof, so if you hadn’t considered roof vents before this moment, now is as good a time as any.