Are you looking for a contractor?
Submit our quick form and get quotes now!
Table of Contents
5 min read
How to Design Your Loft's Layout


5 min read
How to Design Your Loft's Layout
Interior renovationsHow to Design Your Loft's Layout
In a nutshell, buying a loft means wanting to benefit from a vast open space that has an undeniable industrial charm. Since this floor plan differs from an apartment or house, consider its specificities to plan and design its layout accordingly. Without further ado, here are a few loft layout recommendations.
Breathe Life Into Your New Loft Courtesy of Our Layout Tips!
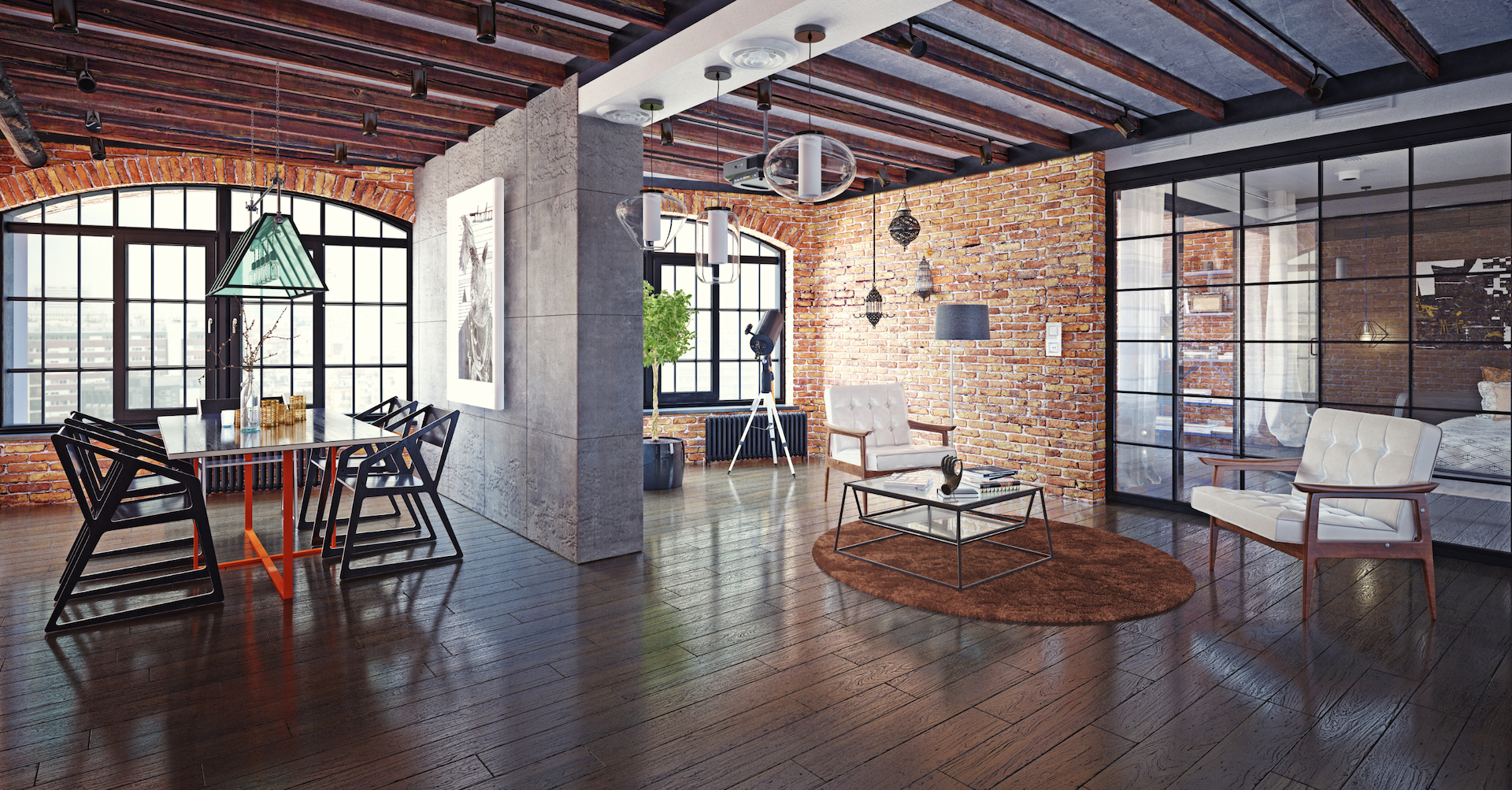
Source: Canva
Levels
Considering that there’s a significant amount of space available below the ceiling level, it may be worthwhile to play off the different floor levels in your loft. As such, the upper floor is the perfect place to set up a mezzanine area, one that could be used as a home office or children’s play area.
The rooms located on the upper floor can benefit from accordion sliding doors or Japanese-inspired partitions; their versatility makes enclosing or opening a space onto the rest of the layout a possibility.
Divide the space
Since lofts are open-concept spaces, dividing up the space into individual rooms with the help of actual walls isn’t feasible, but you can still do so with strategically placed curtains or veils, as well as with dividers or partitions.
The latter is especially useful to divvy up space without so much as breaking up the flow as a whole, visually speaking. Partitions, which can be described as partial walls, are very practical for loft-like layouts.
On the other hand, not unlike partitions, glass can be used to divvy up the floor space into individual rooms without interfering with the onlooker’s view of the space as a whole. While some will choose to install a glass guardrail bordering a mezzanine, others will prefer to integrate a glass partition to separate the kitchen and dining room from adjacent spaces.
Note that you can also choose to purchase a movable partition or a room divider on wheels to alter your layout at will.
Well-Lit Loft Layout
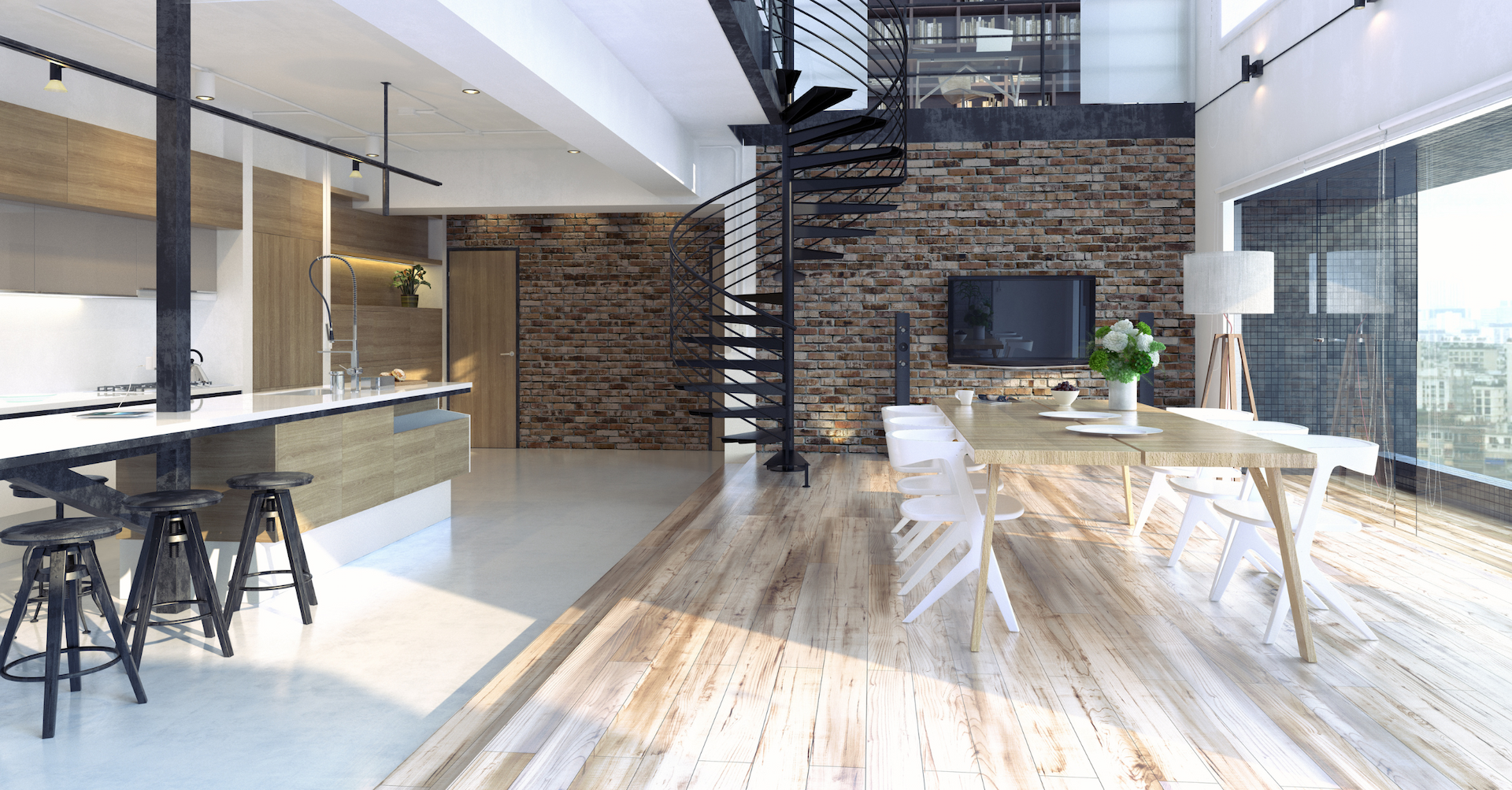
Source: Canva
In terms of lighting, it’s best to choose light fixtures that are closer to the floor rather than the ceiling to benefit from ample light. Also, it may be just as appropriate to install fixtures fitted with dimmers to adjust the lighting based on the time of day and desired ambience.
Table lamps are just as useful for additional lighting in layout-specific areas.
As for light fixtures, the bigger the better, considering that the space you’re working with is on the larger side. And, since the floor concept is vast, small light fixtures risk being underwhelming and lost amongst the décor, while also supplying less-than-ideal lighting.
Add a splash of colour to your loft!
To design a space that’s warm yet not blinded by the sun’s intense glare, it may be best to opt for darker hues. Moreover, the latter will be perfect to create a space in which calm and cozy feelings are instilled, while seamlessly blending in with the industrial-inspired aesthetic. However, that doesn’t mean you can add some bright colours to the mix by way of various items found within your layout like light fixtures, frames, and curtains.
Ideally, if all areas are connected and lack clear dividers or partitions, you should paint your walls using at most two different colours. Otherwise, you risk designing a discordant space.
Furnish your loft
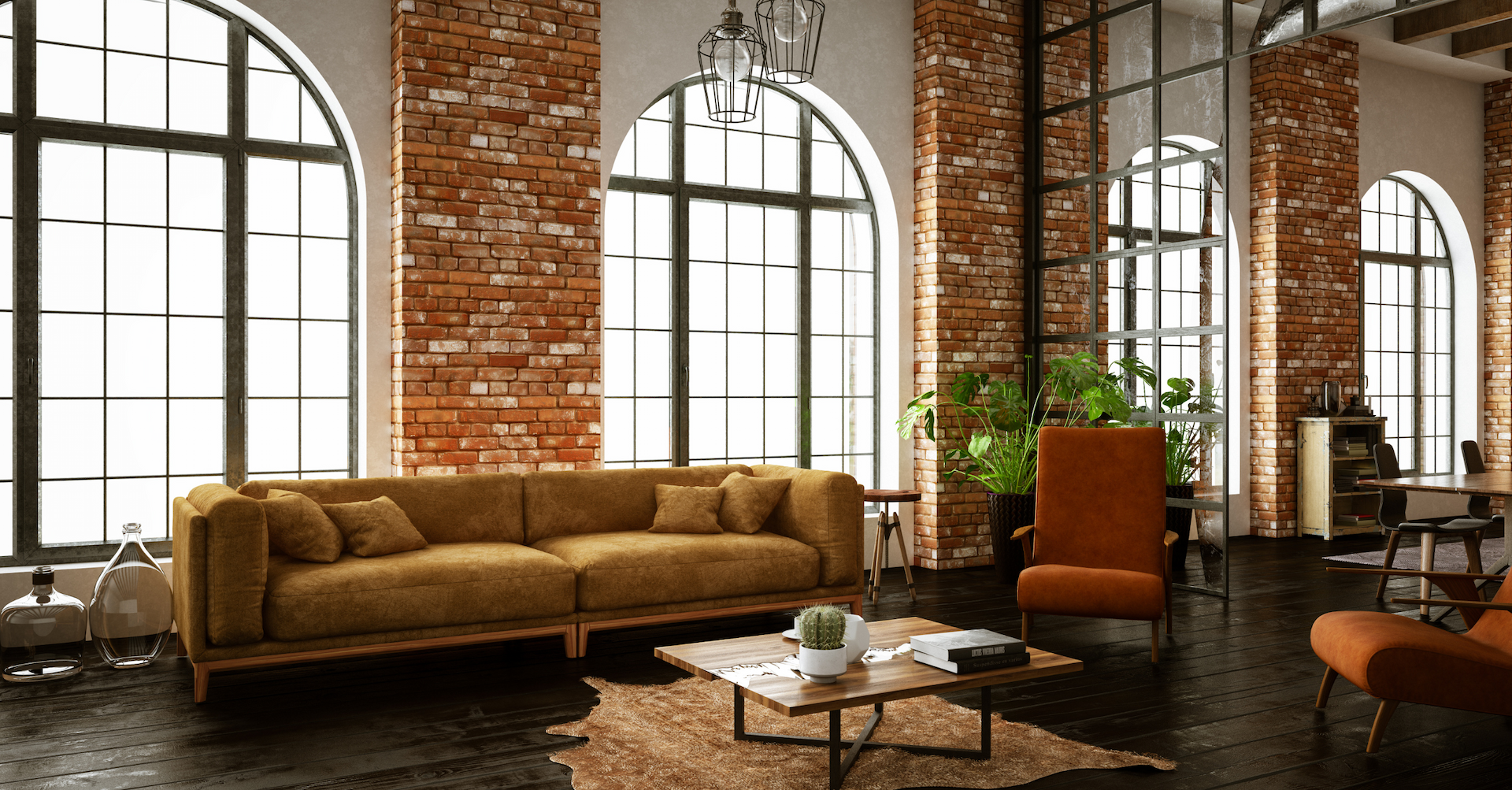
Source: Canva
As for textiles and materials, feel free to include throw pillows, rugs, and curtains to limit sound reverberations throughout such a vast space.
As for furniture, the latter may be used to strategically divvy up select spaces if curtains or dividers aren’t as suited to the loft’s configuration. Furthermore, the former may be rather useful in disrupting sound transmission between the various corners without completely enclosing them.
For a refined, and well-defined, kitchen
Other than the glass partitions we mentioned earlier, dividing up your loft’s kitchen area with an island could be just the thing to do. A kitchen island will create a makeshift division with the rest of the floor space without completely enclosing it. Make sure to consider your kitchen’s square footage to choose the right island size and to avoid having an unsuitably matched piece of furniture that’s either too big or too small.
Since your kitchen is in an open-concept space, and nothing will hide the build-up of dirty dishes on the countertop, choose minimalist-inspired counters. Store any appliances or kitchenware that you don’t use on a regular basis in the cabinets and display only the essentials.
Designing a Personality-Infused Loft Layout
At the risk of designing a layout that’s disconnected and lacks harmony, choosing wall treatments and flooring that are well-matched is super important.
From there, you can select decorative pieces to dress up the windows based on the flooring to create a harmonious overall design. However, this rule doesn’t apply to fully enclosed spaces such as the bathroom.
Note that echoing colours is just as important as it is for textures to rightfully lend personality to your loft, albeit without so much as designing a disorganized or eclectic space.
To retain that loft-like appeal, and industrial-inspired look, keep in mind that waxed concrete is an unmatched choice, much like large-size tiles.
One Final Loft Layout Tip…
Since everything is out in the open, keep in mind that clutter or too much stuff will be hard to conceal. As such, aim for a minimalist-inspired setting; it’ll be all the more easy to admire when the above-mentioned elements are showcased.
Get 3 quotes for your loft layout design project
RenoQuotes.com can help you get quotes for your loft layout design project. By submitting your project, we’ll put you in contact with top-rated contractors. Fill in the form on the homepage (it only takes a few minutes) and get estimates from trusted professionals.
Dial 1-844 828-1588 to speak with one of our customer service representatives.
Last modified 2023-11-07
Looking for something else?
Related articles
The latest industry news, interviews, technologies, and resources.
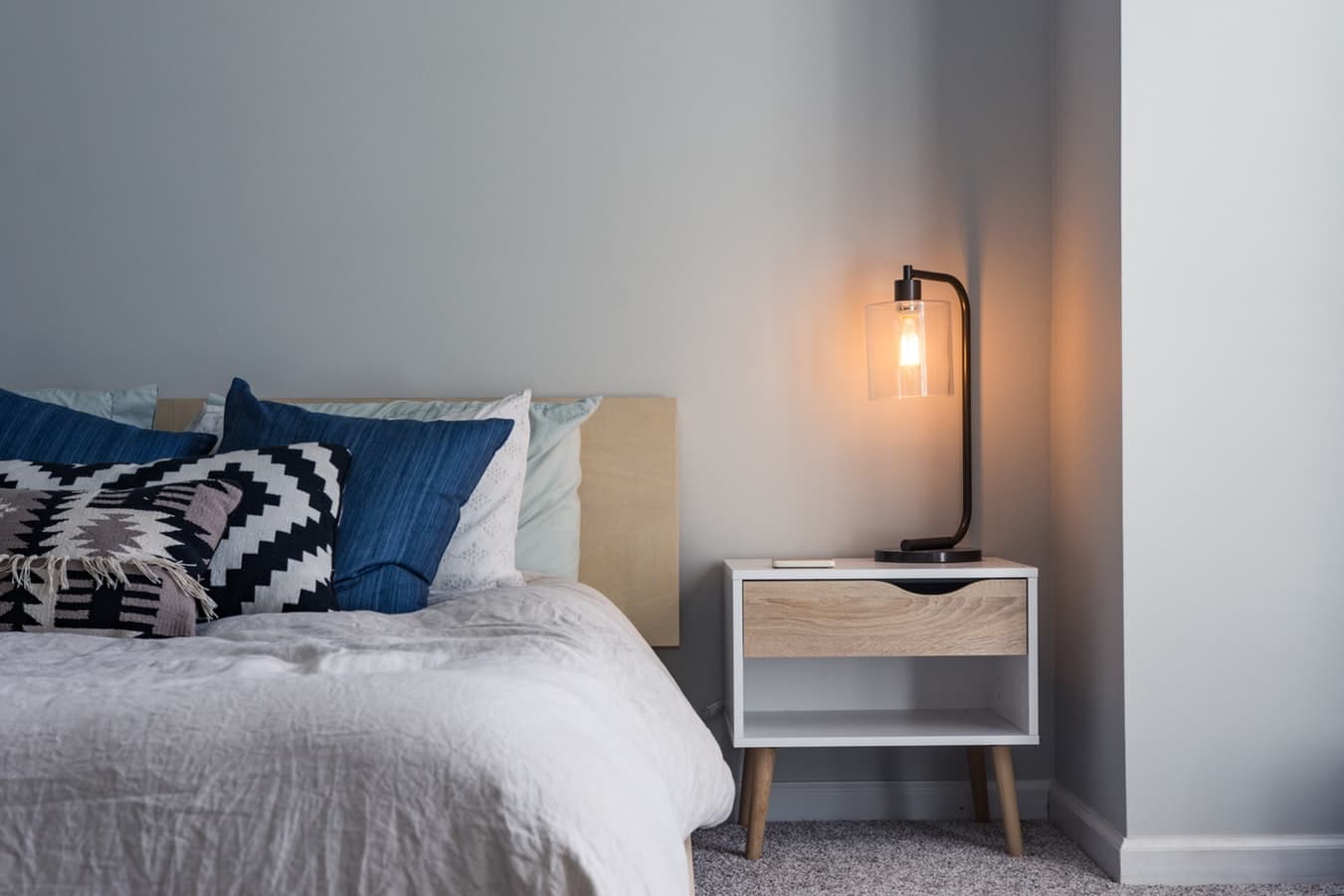
Christime Simard • 07 Nov 2023
With fall at our doors, the feeling of wanting to cuddle up in a cozy blanket with a hot beverage is being felt by many. While in relaxation mode, your bedroom's ambiance will play an important role on your mood. This is why the colour of your walls should be chosen according to what you want to reflect.

N/A • 07 Nov 2023
Homeowners are often exploring ways in which they can use sustainable or alternative methods to heat and cool their homes. It should come as no surprise that heat from the earth can be used as an alternate energy source. This energy source is referred to as geothermal, and can be found right in your backyard. Modern homes are tapping into this affordable and sustainable source, utilizing it for their heating and cooling systems. But what exactly is it?
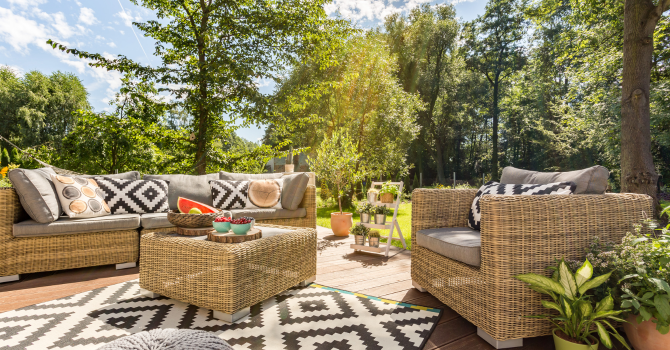
RenoQuotes.com • 07 Nov 2023
Is your landscaping looking especially tired? If so, chances are you'll want to spruce it up to revamp your outdoor space and be able to fully enjoy the upcoming summer months. If you're looking to keep up with landscaping trends, know that rugged, countryside looks that suggest comfort and incorporate eco-friendly concepts are all the rage in 2023!
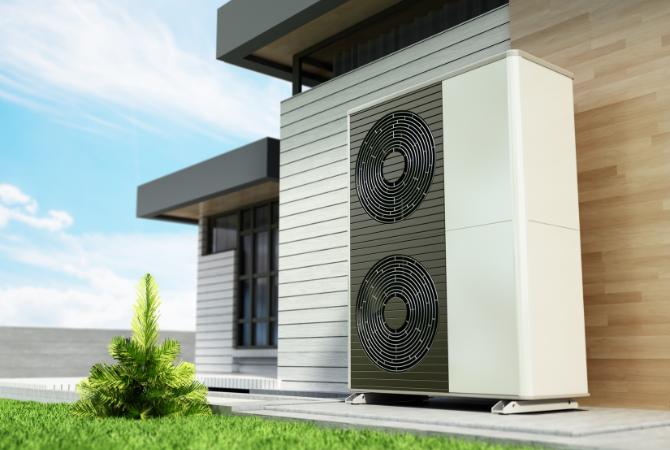
RenoQuotes.com • 07 Nov 2023
There’s such a thing as a device that blows both cold and warm air—a heating and cooling heat pump. But, rest assured, there’s nothing sorcerous about it, it’s all about physics.

RenoQuotes.com • 20 Dec 2023
Are you envisioning a big, picture window, yet know that double-glazed windows lose heat tenfold compared to walls? What if we said that with technological breakthroughs, there might be a way to design your dream home with the window game of your choosing without compromising on comfort?