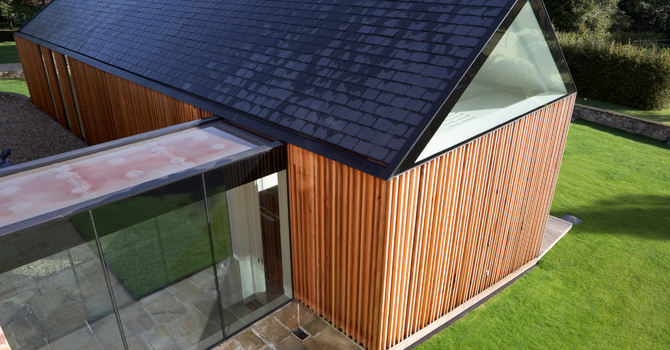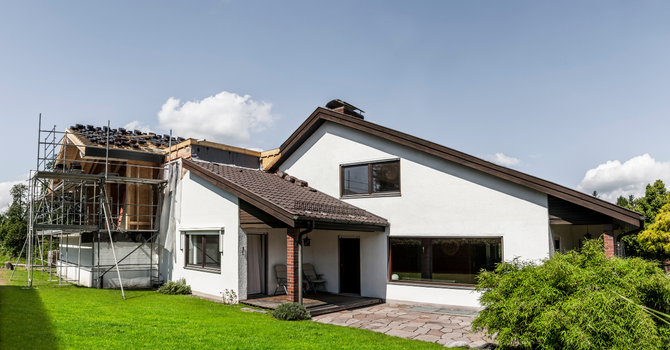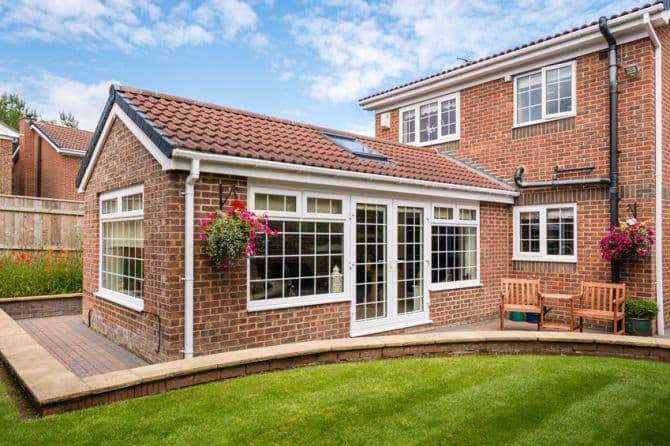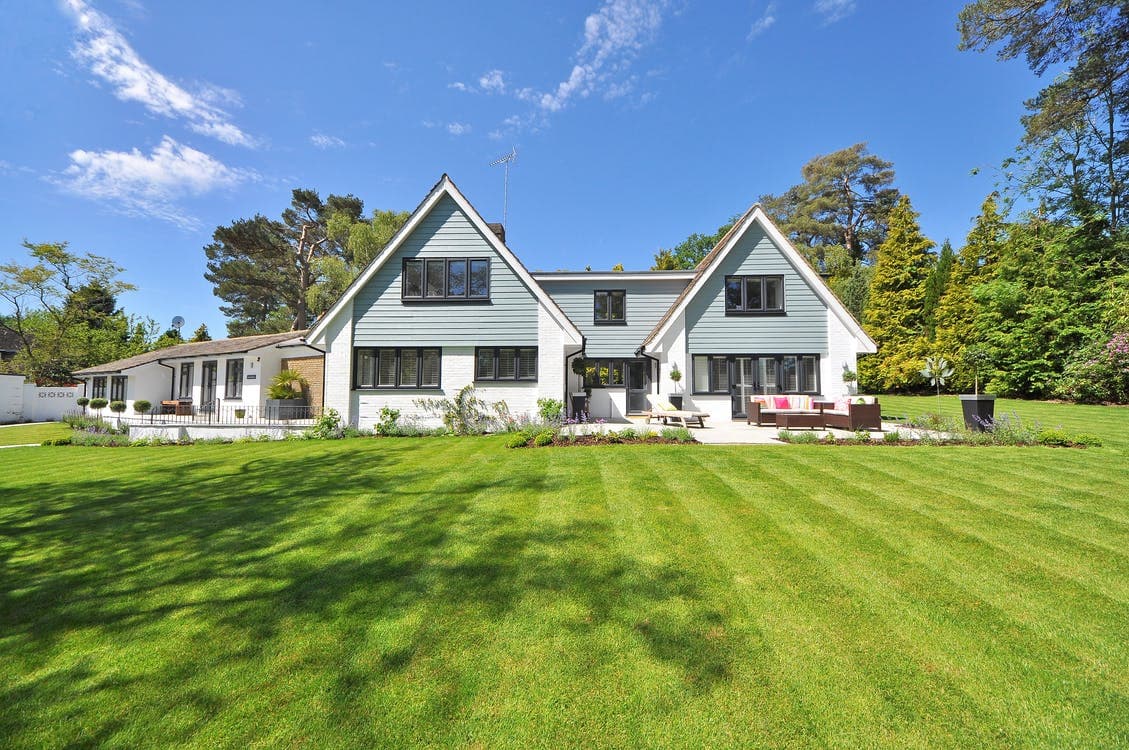Are you looking for a contractor?
Submit our quick form and get quotes now!
Table of Contents
6 min read
HOUSE EXTENSION PROJECT: Budget and Techniques


6 min read
HOUSE EXTENSION PROJECT: Budget and Techniques
Exterior renovationsHOUSE EXTENSION PROJECT: Budget and Techniques
Your house may be running out of space, but why leave the ideal setting where your kids grew up? Since moving out is off the table, building onto your family home becomes mandatory. If you happen to find yourself in this situation, you’ve definitely come to the right place! Our article will detail everything you need to know about building an extension onto your house.
Basic Process of Building a House Extension

Source: Canva
As you’ve probably figured out, building an extension onto your house is a great way to create a bigger interior layout. However, there are many different ways to go about a project like this, and it'll ultimately depend on your home's current layout and property as well as the space available to you.
In most cases, the obvious solution will be to add living space above the garage, onto the side or behind the structure itself. In some cases, pre-existing spaces such as a porch can be converted into a house extension.
Another option is to add a new floor (or home addition). However, this way of adding space will be more expensive since you’ll have to remove a portion of your roof as well as knock down a few walls. If this is the option you choose, you’ll need to be sure to plan for enough space on the first floor for the staircase that will lead to the new floor. Again, the decisions you make regarding the steps of this project will depend on what you're looking to achieve as well as the resources available to you.
Determine What You Want
It’s no secret that this type of renovation project is major, and thus will involve a lot of planning. Before actually undertaking any concrete renovations, it's important to first identify your needs. Ask yourself key questions, such as:
Why do you want to expand your house?
Do you need additional rooms or is it that you don't have enough space with your current setup?
How much are you willing to spend?
Knowing what you want is the most important part of the planning process.
Once these questions have been answered, you'll be able to further work on and determine a budget. From the get-go, it’s important to be realistic about how much money you want to invest in this project. Setting a fixed budget with some wiggle room in case of any mishaps will allow you to find ways to finance your renovations and prevent you from experiencing any type of financial setback.
A home extension can cost anywhere between $24,000 and $240,000, depending on the size of the project as well as the chosen materials. Although, the amount is limitless... For more information about planning a budget for a home extension project, check out our article The Cost of a Home Addition Project.
House Extension Professionals & Permits
Source: Canva
Once you're past these initial steps of planning out the details of the project, we’d recommend that you contact an architect or an engineer who can draw up plans for your house extension. You’ll be able to talk about your project with them and see if your ideas are feasible as well as make any changes to your original plans. Working with an architect or contractor can provide you with a different point of view, and help you find the best alternatives.
Once an architect or professional has drawn up detailed plans of the layout, it'll be your responsibility to contact your municipality or city to obtain a construction permit. Based on the blueprints made by the architect or the engineer, your municipality will decide if you can move forward with this project. If so, they'll issue you the right construction permit. It's crucial that you don't move forward with the project before obtaining the proper permits! In most cases, municipalities won't accept home extensions built onto the front section of the house.
As we've previously mentioned, you’ll probably have to choose between an extension built onto the side, or back, or simply adding another floor altogether.
Last but not least, look for a qualified contractor who has knowledge and expertise about the general structure of a house. In some cases, especially when plumbing has to be moved and rewiring is involved, you may need to hire more than one professional. Meet with different contractors and request quotes.
Cost Estimate of a Home Extension Project
Roof decking: $150- $300/sq.ft.
Additional storeys: $120-$240/sq.ft.
Installing collar ties: $35-$60+ each
Installing lateral bracing on collar ties: $120-$240+
Replacing decking (sheathing): $5-$8/sq.ft.
Adding an extra floor: At least $120,000 (can be upwards of $240,000)
Adding a floor above a garage: At least $60,000
Adding a room on the ground floor: At least $70,000
Cantilever addition: At least $30,000
Building a wall with a doorway: $600-$1,200
Building a home extension involves complicated financial calculations. This process includes set fees, which means that a small extension will cost more, per metre square, than a larger extension would. However, the smaller the square footage, the lower the total cost of the extension, and this is due to material costs.
When all is said and done, the cost of a home extension won't matter as much when considering the benefits of living nearby work, the kids' school, amenities, and family.
Various Ways to Expand Your House

Photo: Fotolia
Note that as a general rule, municipalities don't allow front-facing extensions. Consider adding an extension onto the side or back of your house instead. Another option is building upwards. Simply adding a side or back extension to the structure is expensive, but adding one or several floors is even more expensive. This type of addition involves removing the roof, tearing down walls, and planning for enough space for a staircase leading to the new storey.
Oftentimes, it's just way easier to add a floor above your garage. Depending on your needs and on the current municipal rules, you can increase the size of your home by taking over the backyard. So, why not turn your back porch into a sunroom?
This glass-enclosed space will allow you to enjoy your backyard during the cold season, whilst adding more space to your kitchen or living room. Ideally, the extension will cover the whole length of the house without affecting the architecture.
There are several other types of house extensions: building a basement, adding a garage, building an extension on foundations, cantilever addition, and an extension atop a concrete slab.
For more information about house extensions, check out the following articles:
The Average Cost to Build a Home Addition
The Cost of a Home Addition Project
Home Extension Guide
Everything You Need to Know About the Cantilever Extension
Can you build a home addition?
Are you planning a house extension project? Check out our House Extension Guide and checklist to organize your project. Click here to check out our guide.
Author: René-Maxime Parent
Get 3 renovation quotes for your house extension project
RenoQuotes.com can help you get quotes for your house extension project. By submitting your project, we’ll put you in contact with top-rated contractors. Fill in the form on the homepage (it only takes a few minutes), and you will receive quotes from companies that specialize in house extension projects.
Dial 1-844 828-1588 to speak with one of our customer service representatives
Last modified 2023-12-06
Looking for something else?
Related articles
The latest industry news, interviews, technologies, and resources.

RenoQuotes.com • 07 Nov 2023
More and more people are foregoing the services of a general contractor and building their homes themselves. It’s a long-term project that requires one to partake in training and be properly informed in regard to everything related to home building.

N/A • 07 Nov 2023
If you have a large yard, and therefore, perform a significant amount of yard maintenance, chances are you know a thing or two about dragging electrical wires along your lawn. Now, did you know that outlets can be mounted on soil-planted posts and wires can be buried beneath your feet? You can save yourself the hassle and frustration of pulling cords across the grass by running power underground!

RenoQuotes.com • 07 Nov 2023
Are you a fan of refined and minimalist designs or are you more partial to those that mirror your flamboyant personality? Rest assured, there’s something for everyone this year. Natural, back-to-basics, and high-spirited colours are trending and to be featured on your walls! Here’s a rundown of the paint colour trends major retailers have forecasted for 2023.

RenoQuotes.com • 26 Apr 2024
Every year, home décor and interior design experts give a ruling over the year’s trends. As a result, our team of writers puts together a ton of articles on the matter, spanning all rooms, one renovation project at a time, on a yearly basis. This article will serve as a guideline for all things home décor for 2024. Luckily, we seem to have chosen trends that are here to stay, for the long run, and that can easily be tweaked to suit your preferences.

Amanda Harvey • 07 Nov 2023
When it comes to home renovation, you might want to break out the hammer and nails as soon as possible. Before you do, it’s important to consider the types of permits you might need for the project.