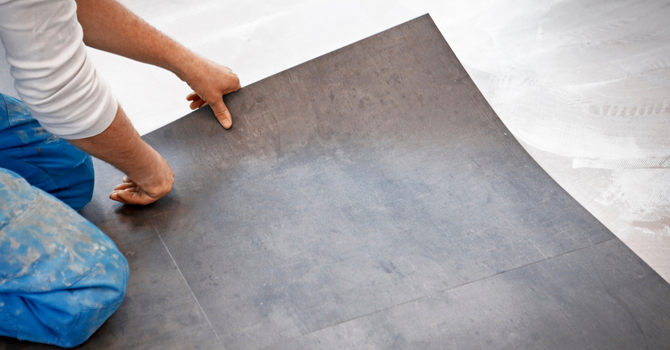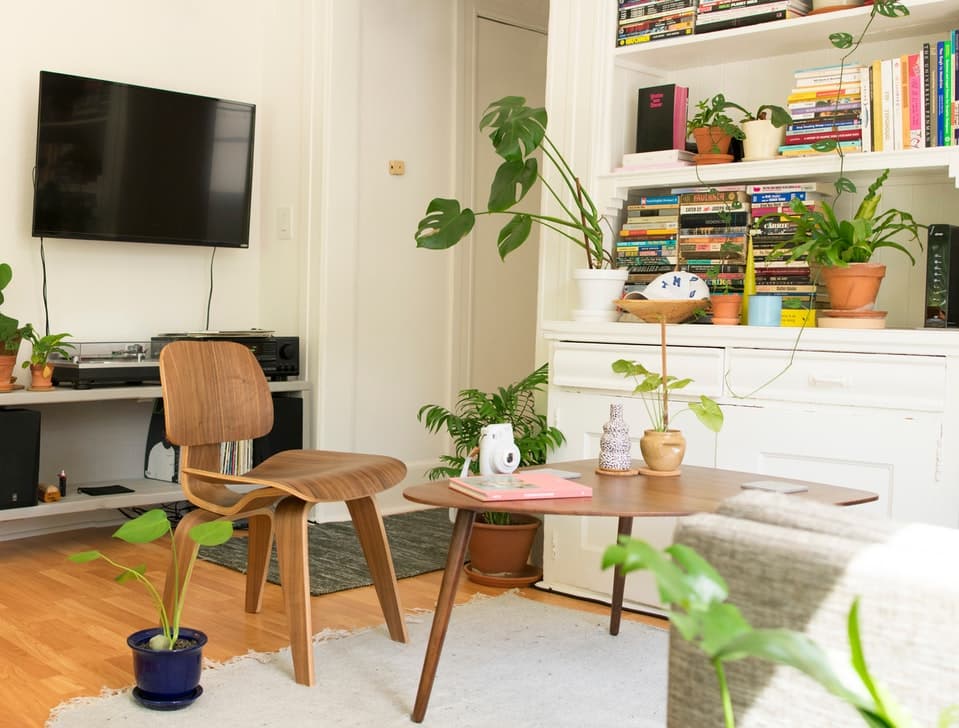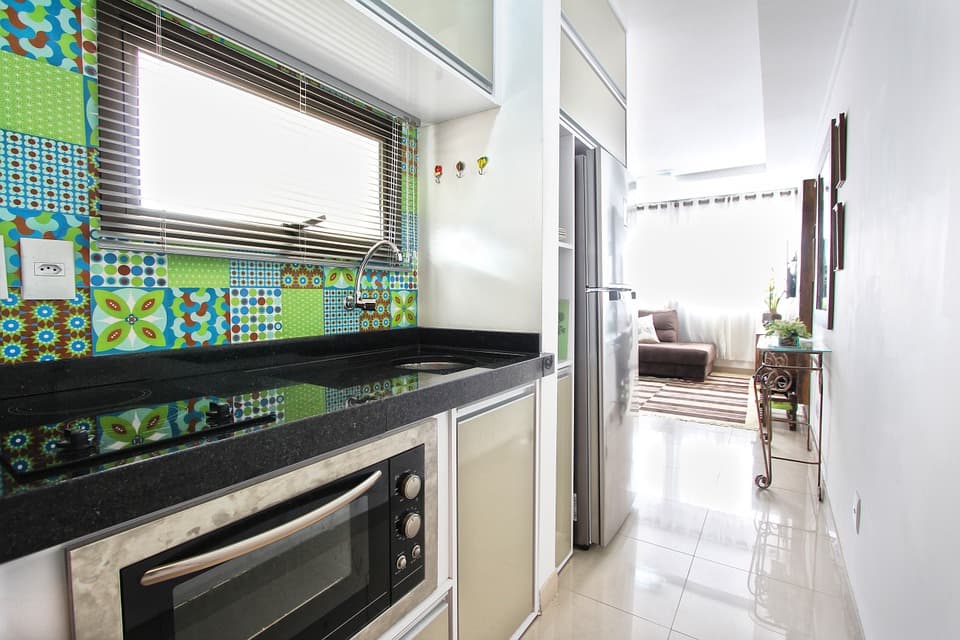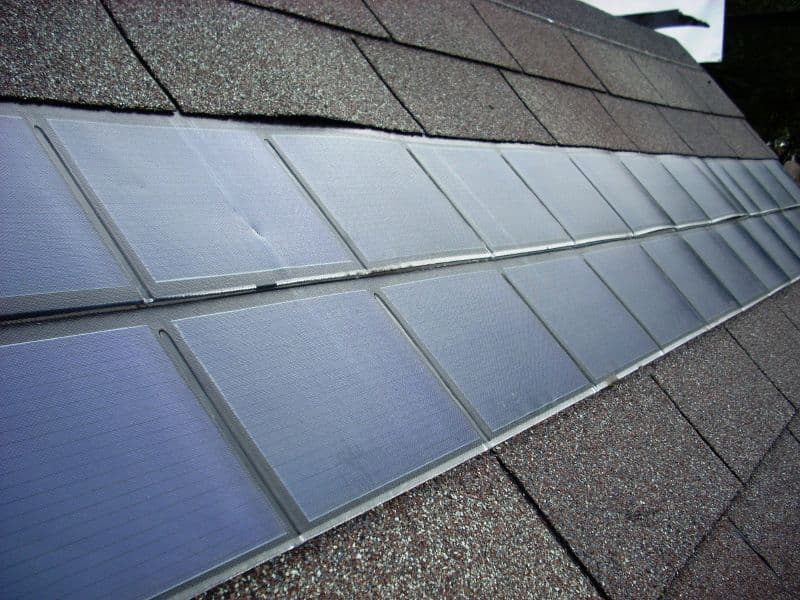Are you looking for a contractor?
Submit our quick form and get quotes now!
Home Extension and Addition Cost Guide - How Much to Budget in 2025?
By Editorial Team
Updated on February 27, 2025

Are you finding yourself hoarding more and more stuff, are your kids getting older, and moving out yet your house is shrinking in front of your eyes? If your home no longer meets your needs in terms of space, maybe it’s time to consider a home extension or addition project. Maybe a kitchen extension, storage area, or a new family room is in the books. There are a slew of possibilities... What’s the average cost of a home extension? What factors affect costs and what additional fees should you consider? This article will answer these questions, helping you better plan your project.
How Much Does It Cost to Put in a House Extension in Canada?
House Addition Prices Per Square Foot
Type of Project | Average Cost |
Building up: home addition | $200–$400 per square foot |
Storey transformation | $200–$500 per square foot |
Two-storey addition (first floor) | $360–$480 per square foot |
Two-storey addition (second floor) | $210–$240 per square foot |
The cost of a home addition hinges on the build you’re planning.
Single-Storey Renovation
In terms of building up, meaning adding another floor, a home addition can cost between $200–$400 per square foot, based on work and design complexity, including materials used. Said price range typically includes the core structure, but can vary based on project specificities, such as finish or insulation work.
Regarding a single-storey home renovation, such as an extension (front, back, sides), prices range from $200–$500 per square foot.
If your project includes a basement, note that finishing work will cost an additional $60 to $100 per square foot.
Also, note that the more square footage there is, the lower the price per square foot will be. Indeed, large-scale home renovations often benefit from economies of scale, which can render the extension or addition more cost-effective in the long run. Hence planning a bigger home extension project may end up being more worthwhile than carrying out several, small-scale changes individually.
Two-Storey Renovation
For a two-storey extension, changes made to the ground floor cost between $360 and $480 per square foot, whereas second-floor changes cost between $210 and $240 per square foot. The pricing difference is because second-floor building work tends to be less complex, especially when it comes to foundation and core structure.
Budgeting at least $70,000 for a home extension is important, no matter the build’s scale. However, the final cost is likely to be around $170,000–$300,000, based on project specificities, such as materials used, extension size, and selected finish. Considering these factors from the get-go will help you plan your budget and avoid financial setbacks along the way.
For more information about home extensions or additions, check out The Cost of a Home Addition Project and our Home Renovation Price Guide.
What Factors Affect the Cost of a Home Extension or Addition?

Source: Canva
Size of Extension/Addition
As detailed in the table above, the cost of a home extension or addition primarily depends on the added square footage. The bigger the extension, the higher the total cost. Although we mentioned that adding more square footage means a lower price per square foot, it’s important to note that final project costs will inevitably increase on account of the build’s scale. No surprise there, but a bigger space requires more flooring, exterior siding, windows, and other materials, which, in turn, increase total costs. As such, it’s essential to assess your needs accordingly in terms of space before committing to a home extension project.
Type of Extension or Addition
The type of extension or addition you choose to build will significantly influence the cost of your project. For example, adding a new room, such as a bedroom, three- or four-season sunroom, or home office, generates more expenses due to the mandatory additional construction. A garage conversion makes for a cost-effective option when repurposing an existing structure. On the other hand, adding a storey is a more significant investment on account of the structural requirements, whereas porches or conservatories (possibly needing larger windows) mandate specific material and installation costs assessed by your hired general contractor. By considering the previously mentioned factors, you can better plan your budget for your need-specific addition.
Complexity Level
The project’s complexity level can significantly influence the cost of a house extension, whether it’s upwards or downwards. The number of scaffolding and the proximity to busy streets and commercial areas are all examples of factors that can increase project costs.
Due to the complex nature of extension projects, homeowners should verify their chosen contractor carries contractor specific general liability insurance to protect against potential accidents or damage during construction.
Exterior Siding
Exterior siding choice is another cost-determining factor affecting the overall price of a house extension. High-end materials like natural stone, noble wood, and luxury tile can significantly increase costs, whereas affordable alternatives, such as PVC or plaster-based coatings can keep a lid on expenses. Exterior siding and finishes not only affect the cost but also the extension’s aesthetic appeal and durability.
What Are Examples of Additional Costs?

Architectural Style
The addition or extension’s architectural style will also directly influence costs given that it’ll determine the project’s complexity and the build’s requirements. The more elaborate the design, the higher the costs due to materials and labour needed.
Foundation Work
Foundation work can be mandatory for a home extension, but it depends on the type of structural add-on and the quality of the soil beneath. If the land is stable and the extension lightweight, extending or building a new foundation may not be necessary. However, if the project is deemed more complex or built on less stable ground, a reinforced or adapted foundation will be essential, which will inevitably increase costs.
Demolition or Preparation Work
Necessary demolition or site preparation work can also affect a home addition project. Depending on the scope of your project, removing existing structures, cleaning the yard, or adjusting some features may be in the cards to accommodate the new extension. Such work can incur additional fees, so it’s essential to consider the above when planning a home extension budget.
Our Tips to Make a Well-Informed Decision
In conclusion, the cost of a home extension or addition hinges on several factors, such as project size, material choices, and project complexity level. A well-built extension will not only result in additional space but can also increase the market value of your property, making it more functional and suited to your needs.
FAQ
- Do I need a building permit to extend or add to my house in Canada?
- Yes, as a homeowner, if you’re planning on extending or building onto your home, you’ll need a building permit. However, rules and regulations are likely to vary from one city, or province, to another, so it’s important to contact your municipality with all questions or concerns regarding building permit acquisitions.
- Can adding a second storey affect my house's market value?
- A home extension can significantly increase the value of your property. While the exact impact hinges on factors like extension type and size, research indicates that the market value increase ranges from 8% to 23%
- On average, how long does a home extension build take?
- The duration of a home extension project largely depends on its scale; small-scale projects typically take less time, whereas large-scale projects require a lot more time. On average, expect the build to take at least six months, give or take a few months.
Looking for something else?
Table of contents
6 min read
Get 3 free quotes for your project!
Submit a project and get 3 free quotes!
Are you a contractor?
Join our network and receive real leads!
Download the price guide for renovations
We’ll be emailing you the latest market price guide for renovations.
Related articles
The latest industry news, interviews, technologies, and resources.

Léa Plourde-Archer
•07 Mar 2025
It might come as a surprise, but the proper workings of your home’s plumbing system are vital for maintaining a comfortable lifestyle.

Editorial Team
•07 Nov 2023
Made with plastic, vinyl first made its way onto the market in the shape of records (the infamous LP) or even as shiny items of clothing. During the 80s, this material became a popular, cushiony flooring option, vinyl sheets, or loose lay vinyl, which was also known as “cushion flooring.”

Amanda Harvey
•24 Oct 2024
Buying a new home is an exciting venture, with endless possibilities laid out in front of you. Of course, everyone has an idea of their ideal home and for most this includes the extra space that a basement encompasses. With the right basement and the assistance of a good contractor, you could host an alternative living area, game room, a home gym or a place for washer and dryer. When shopping for a house, it can be difficult to tell the condition a basement is in; so how do you figure out what to look for?

Amanda Harvey
•07 Nov 2023
Walking into a cramped bathroom or a tiny kitchen is a familiar feeling for anyone who’s rented an apartment or shared a space with multiple roommates. As we grow older, we hope that our home will be a spacious, big and beautiful place.

Editorial Team
•07 Nov 2023
More and more people seem to be switching to renewable energy sources to help power their homes or to decrease their dependency on traditional sources. While solar panels are still very much the go-to option for solar generation, a relatively new form may change the way we implement photovoltaic cells on our homes and those are solar shingles.