Are you looking for a contractor?
Submit our quick form and get quotes now!
Table of Contents
9 min read
How to Properly Insulate a Flat Roof


9 min read
How to Properly Insulate a Flat Roof
InsulationHow to Properly Insulate a Flat Roof
Ensuring that your flat roof is adequately insulated is a vital part of maintaining a comfortable temperature inside your home. Depending on your budget, you can insulate your roof from the inside or outside. However, to meet Novoclimat’s program requirements, you have to select the appropriate materials and correctly carry out their installation. Discover our advice for maintaining effective insulation and saving on your monthly energy expenses.
Insulating Different Types of Flat Roofs
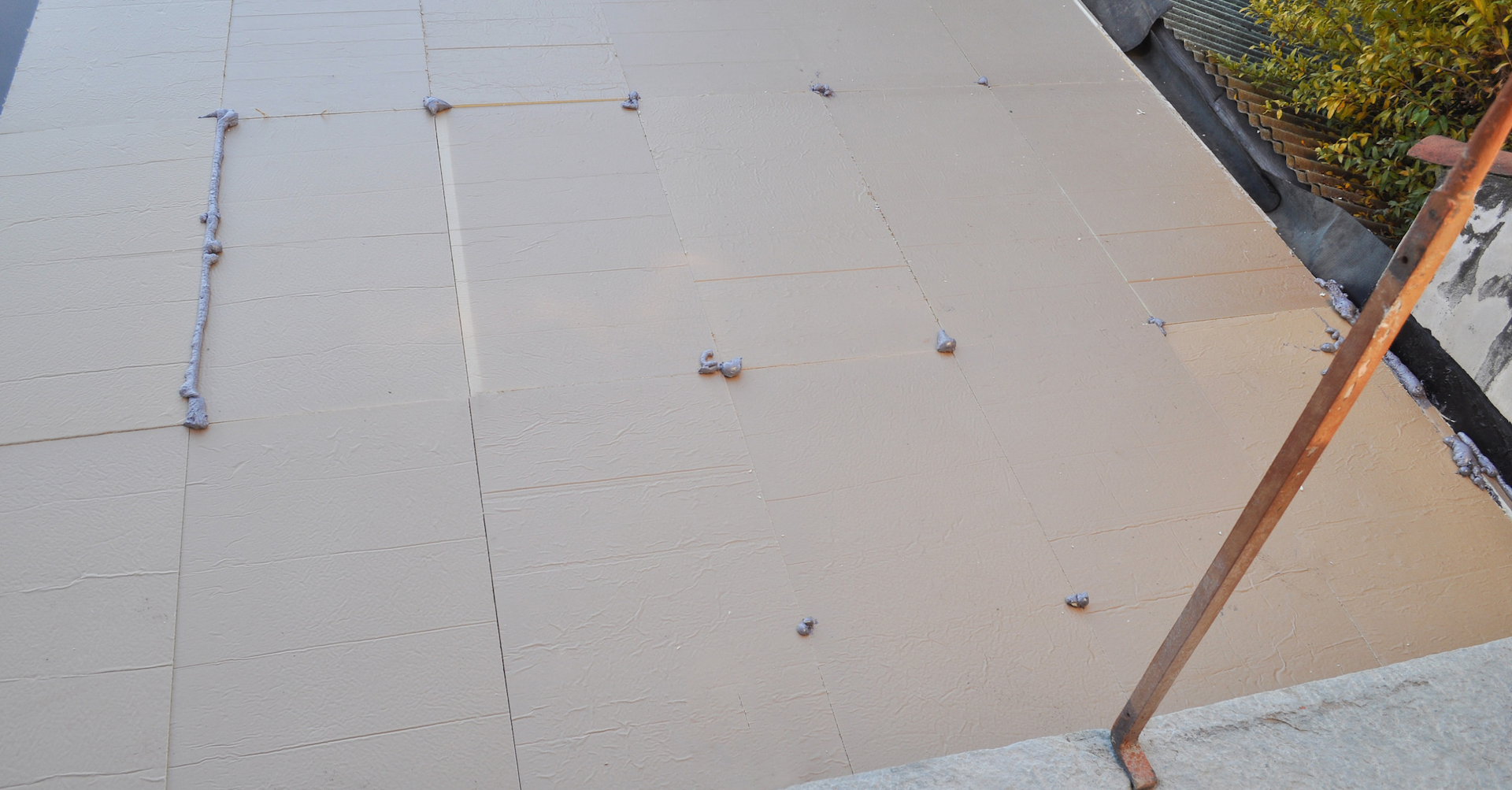
Source: Canva
Insulating a flat concrete roof
Pouring a concrete slab onto a flat roof means benefiting from two concrete-specific characteristics:
Waterproofing
Diffusion resistance
These qualities render the use of a waterproofing layer, like a vapour barrier, useful. However, it very much relies on whether the concrete was properly poured, meaning without any apparent cracks forming, and ensuring that the joints are adequately coated and sealed.
And it doesn’t end here, as a flat roof’s concrete slab must be highly resistant to water infiltration.
Should it be insulated over or under the slab?
Flat roof insulation can either be laid above or under the concrete slab. When it’s laid above it, the roof itself is similar to an inverted flat roofing system.
When the insulation material is laid under the concrete slab, a layer of gravel, or greenery, is added to protect the concrete from excessive temperature variations.
However, when the insulation is placed beneath the concrete slab, long-term, humidity can seep in between the slab and the layer of insulation. Therefore, it’s best to also add a smart vapour barrier. The latter diffuses humidity one way while blocking it in the other.
Traditional vapour barriers have limited potential to dry ambient air. As such, the moisture trapped between the layers can lead to mould growth issues. For this reason, insulating from the outside (warm roof insulation) is often preferred when working with concrete flat roofs.
Insulating a timber flat roof
Timber flat roof insulation can just as well be laid under or above the waterproofing layer. However, just like with concrete, it’s advised to lay the insulation material above the waterproofing layer. Otherwise, humidity-related issues can quickly arise.
In fact, the matter of installing a ventilation system is often questioned and will be reiterated in further detail in the cold flat roofing system section of the article. In some countries, like England, timber flat roofs are vented.
However, studies have shown that ventilating such roofs generates more humidity compared to non-ventilated roofs. This is actually the subject of a Danish study that questions the dew point.
The dew point occurs when the temperature reaches the degree at which water vapour condenses and forms small droplets. The Danes have shown that a ventilated flat roof that was insulated from the inside presents humidity issues as soon as the dew point temperature rises above 11°C (52°F).
Moreover, a dew point of 11°C occurs when the temperature inside a home reaches 20°C (68°F), while the relative humidity level (RH) hits 56%.
Therefore, it’s best to lay the insulation material above the vapour barrier. Should you decide to add insulation above and under the vapour barrier, make sure the insulation laid beneath the vapour barrier isn’t thicker than a third of the roof’s overall thermal resistance.
How to Insulate a Flat Roof for a Warm Roofing System
With a warm roofing system, the insulation is installed from the outside, thereby creating a shared thermal boundary between the roof and the inside of the home.
To do so, a vapour barrier is placed directly on the roof’s structure, effectively serving as the waterproofing layer. Above the vapour barrier, a layer of insulation is added, which can be made of:
Rockwool
Glass wool
Lastly, an elastomeric or thermoplastic olefin membrane is stacked on as a top coat.
Since the insulation is stuck to the vapour barrier, it further protects the structure against water infiltration and debris. Also, by having both insulation and a vapour barrier, thermal storage becomes a possibility.
Therefore, heat is stored throughout the day, and later released at night, which limits the need for heating during winter.
How to Insulate a Flat Roof for a Cold Roofing System
A cold roof, often referred to as a vented roof, is designed as a two-part structure that enables air to circulate between the insulation layer on one side and the waterproofing layer on the other. This roofing system’s goal is to mitigate humidity buildup through effective ventilation.
The one drawback with this type of ventilation is that it can lead to humidity seepage in two ways:
Snow infiltration
Moisture buildup inside the enclosed space
The second point is especially recurrent as condensation occurs as soon as:
The temperature in an area dips below the dew point
The temperature outside changes suddenly
To add to this, this type of roofing is expensive, which is why it isn’t commonly used. This is all the more true in Quebec, where inclement weather often contributes to mould growth with this kind of roof.
How to Insulate a Flat Roof from the Inside or Outside

Source: Canva
Whether it be installed from the inside or outside, the first thing you need to ask yourself is, “Where should the insulation be installed?”
In this specialized trade, three configurations should be considered, depending on where the flat roof’s waterproofing layer is positioned:
Insulation beneath the waterproofing layer (cold roof)
Insulation atop the waterproofing layer (inverted)
Insulation around the waterproofing layer
1. Insulating under the waterproofing layer
This is the most common configuration for flat roof insulation. The layers are stacked, bottom first, like so:
Load-bearing structure
Insulation
Waterproofing
There’s an alternative with timber flat roofs. With such a roofing system, the insulation is placed directly between the trusses. The insulation and structure make a single layer.
This type of insulation method meant for flat roofs is especially used with cold roofing systems, which we’ll discuss further in this article.
2. Laying insulation above the waterproofing membrane
Using this method, also referred to as “inverted roof insulation,” the waterproofing layer sits beneath the insulation. It thus protects the waterproofing layer from any weather-related damages.
However, since the waterproofing doesn’t protect the insulation, the latter is subject to humidity and mould. Hence, an inverted roof insulation system must have the following three characteristics:
Withstand diffusion
Waterproof
Be frost-free
The only insulation material that has all three of these characteristics is extruded polystyrene (XPS). This material is sold in panel form, which is later laid on the roofing, and covered with a layer of gravel or timber.
This type of flat roof is highly sought-after during renovation projects. It means the insulation-related work can be carried out without having the replace the existing insulation. This is known as a hybrid roofing insulation system.
Nonetheless, it still has three major drawbacks:
The weight of the panels can weaken the structure
Heat loss can occur via the roof’s edges
Water can seep beneath the insulation
The water that seeps between insulation panel gaps will eventually reach the insulation layer. Rainfall, which is often described as cold water, will reduce the home’s thermal performance.
3. Adding insulation around the waterproofing
This technique is made possible with two layers of insulation: one above the waterproofing and one beneath it. It includes the first technique mentioned, the one used for inverted flat roofs.
This type of layering limits heat loss during periods of rainfall. However, the same constraints, in terms of the roofing finish that apply to inverted roofs, also apply here.
Since the waterproofing membrane is laid atop the first insulation layer instead of the structure itself, thermal amplitude can increase the flat roof’s mechanical constraints. This is especially true when it comes to edges and joints.
Meeting Effective Insulation Standards by Choosing the Right Material
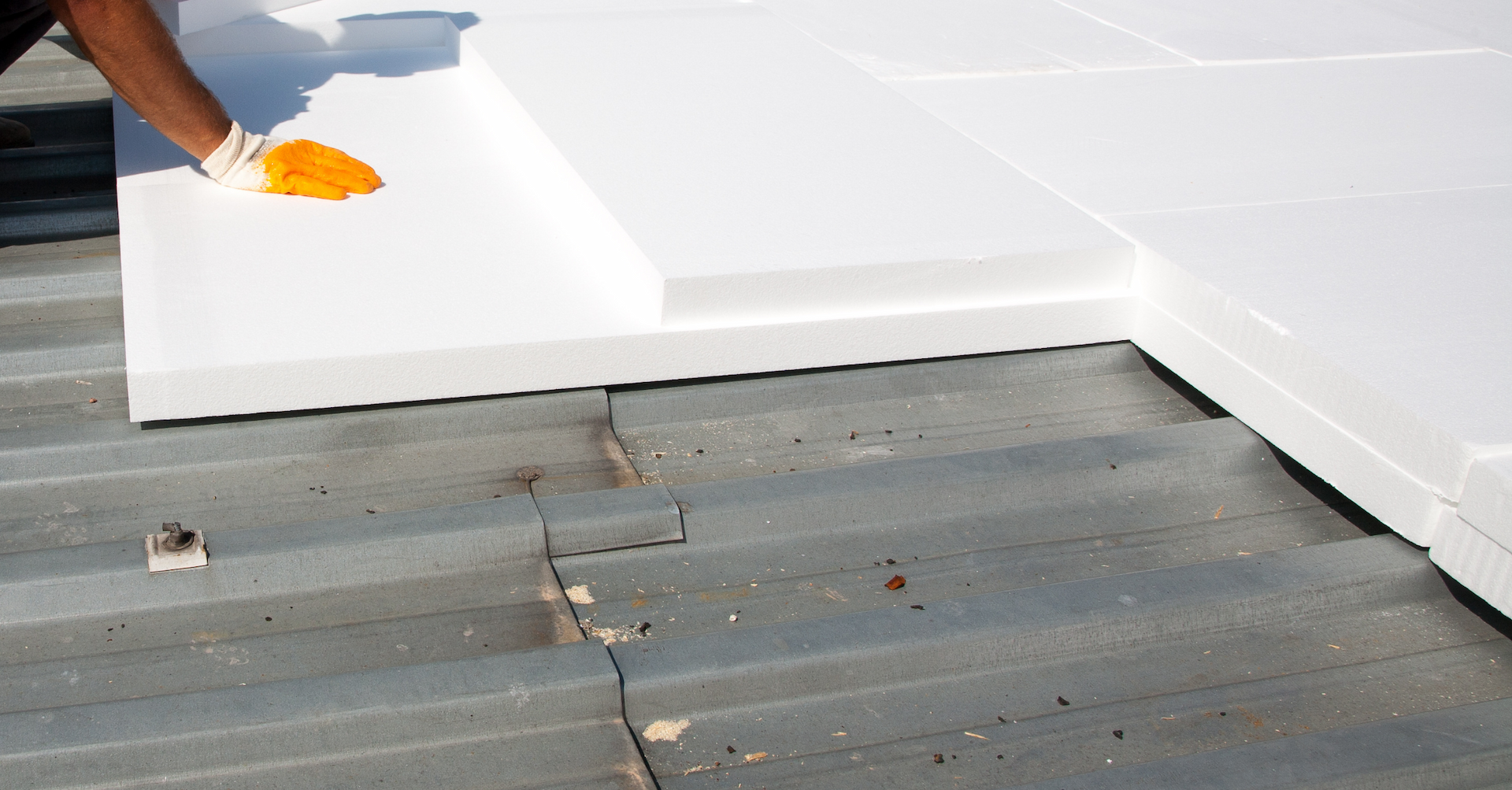
Source: Canva
Since the end of 2012, Part 11 of the Quebec Construction Code and Novoclimat program have mandated a minimum R-41 rating for all flat roofs. However, this regulation solely applies to new constructions.
To reach this value, you can turn to the following insulation materials:
Polyurethane or urethane
Glass wool (fibreglass)
Polyurethane or urethane
“Polyurethane” and “urethane,” are terms used interchangeably. They both refer to the same insulation material. Urethane insulation is a worthwhile insulation for flat roofs.
They’re sold in either foam or panel format and are especially efficient materials for insulation, soundproofing, as well as waterproofing. Polyurethane has an R-value, per inch thick, that’s between 5 and 7.
Glass wool
Glass wool is one of the most commonly used insulation materials for flat roofs. Albeit fibreglass isn’t as efficient as polyurethane, it’s still a pretty decent insulation material. It has an R-value, per inch thick, that’s between 2.2 and 2.7.
Glass wool is a mineral wool made with sand and recycled glass. It’s a great thermal and phonic insulation material that’s also especially resistant to humidity. It’s super easy to install and doesn’t require any sort of regular maintenance.
What about EPDM (Ethylene Propylene Diene Terpolymer)?
EPDM’s R-value is somewhere between 0.24 and 0.33, however, it isn’t an insulation material per se. The truth of the matter is that this elastomer assembly is actually a single-layer membrane that serves as roofing for flat roofs. As such, you won’t want to insulate your flat roof with an EPDM membrane.
How thick should a flat roof insulation be?
However thick the insulation layer should be truly depends on the flat roof’s structure and intended purpose. For thermal insulation, the recommended thicknesses are between 10 and 15 cm, based on the insulation type selected.
Regardless, to reach the required R-41 rating, you’ll have to take into account the chosen material’s R-value. As such, given the above-listed properties, fibreglass insulation should be thicker than one made of polyurethane.
Insulating Your Flat Roof: A Sustainable Investment for Unparalleled Comfort
The insulation stage is crucial to improve a building’s energy efficiency while also benefiting from unparalleled comfort. By choosing the right materials, you can significantly reduce heat losses during wintertime and maintain a comfortable temperature during summertime. By investing in quality insulation, you’re also reducing your long-term energy expenses and carbon footprint. Insulating your flat roof means ensuring your indoor space is comfortable and eco-friendly.
Get 3 quotes for your flat roof insulation project
RenoQuotes.com can help you get quotes for your insulation project. By submitting your project, we’ll put you in contact with top-rated contractors. Fill in the form on the homepage (it only takes a few minutes) and get estimates from trusted professionals.
Dial 1-844 828-1588 to speak with one of our customer service representatives.
Last modified 2023-11-07
Looking for something else?
Related articles
The latest industry news, interviews, technologies, and resources.
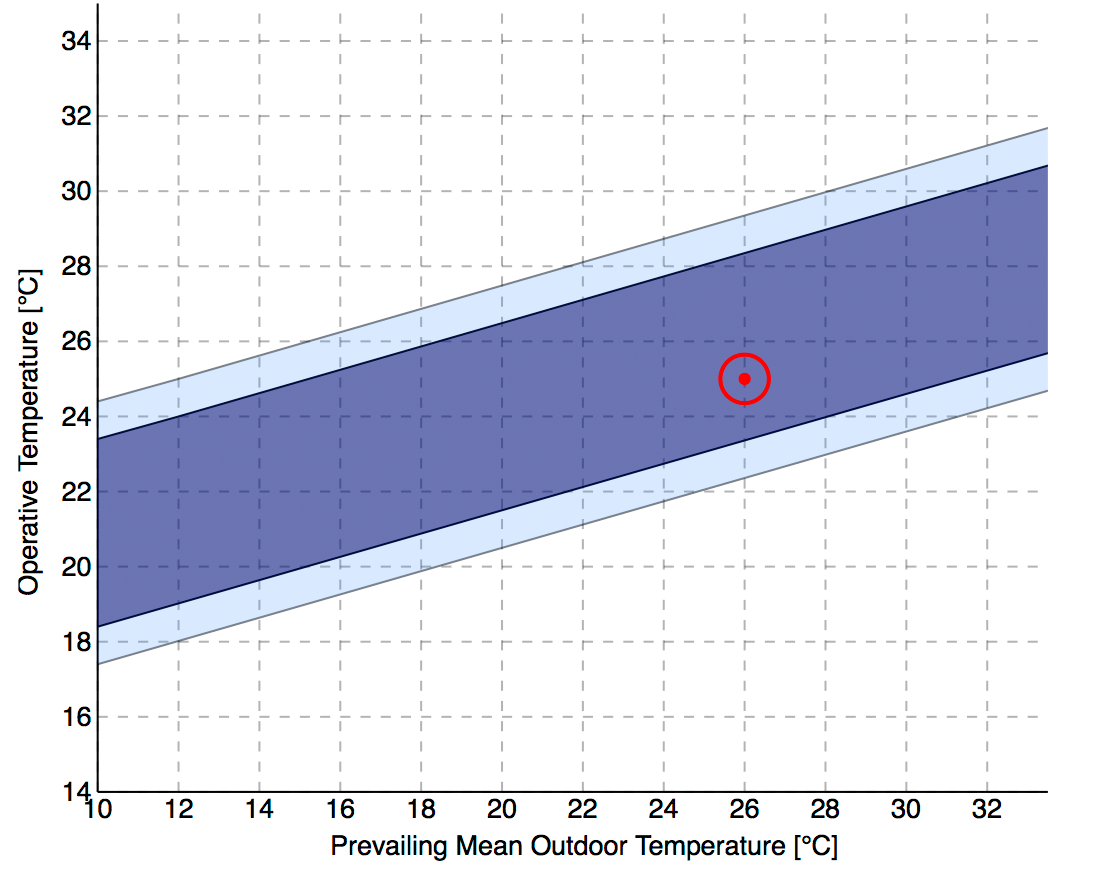
RenoQuotes.com • 07 Nov 2023
Proper airflow in the home is of the utmost importance, as it has a direct influence on both heat and moisture flow. Airflow is responsible for carrying moisture through the materials, walls, ceilings and floors of your home, and this impacts the longevity and performance of these surfaces.
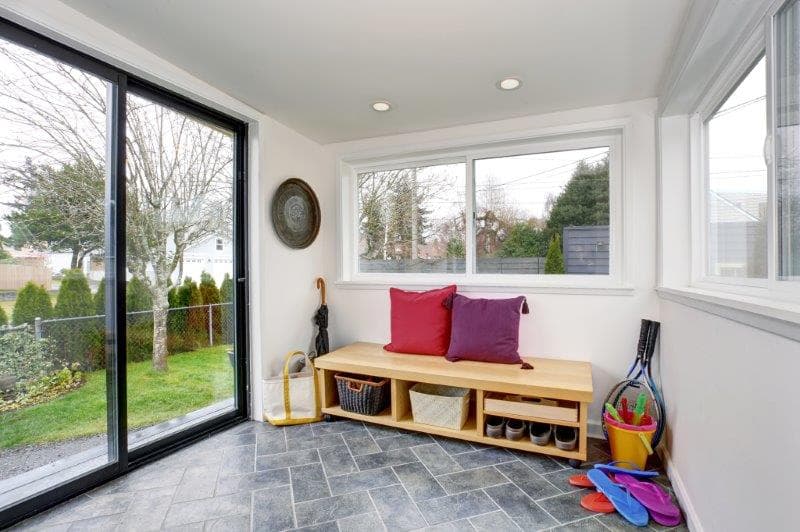
Cynthia Pigeon • 07 Nov 2023
Did you know that windows and glass doors are majorly responsible for heat loss in homes? Therefore, energy efficiency is a determining factor when it comes to changing your windows to maximize energy savings.
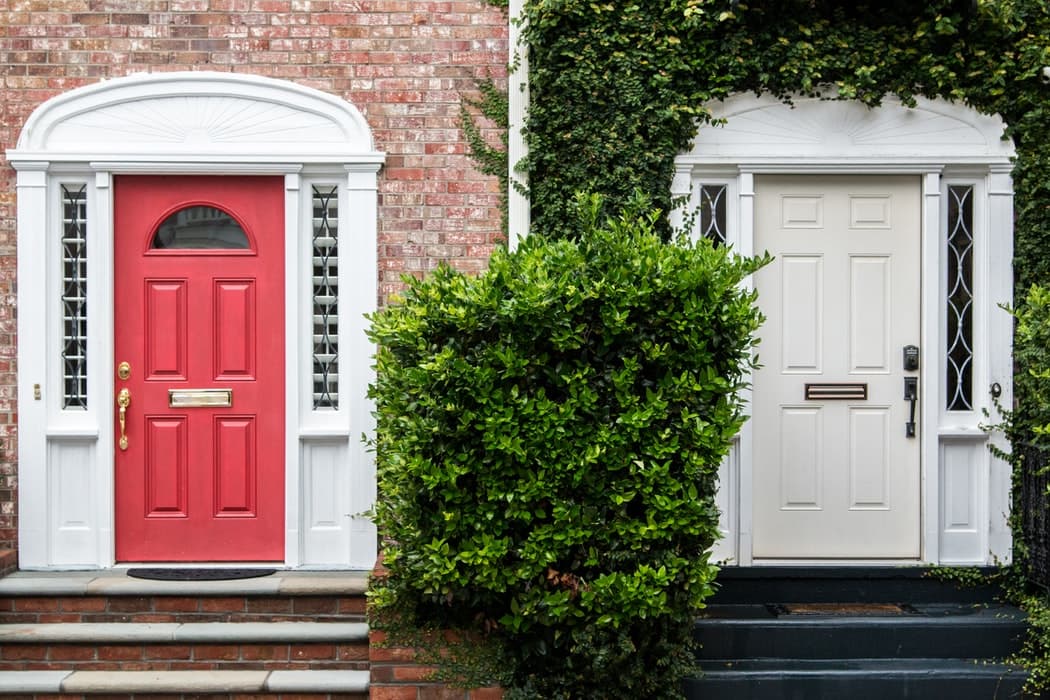
Cynthia Pigeon • 07 Nov 2023
Is it about time to upgrade from that shabby-looking front door? If you are looking to get a glimpse of some of the more beautiful options out there, check out the front doors down below!
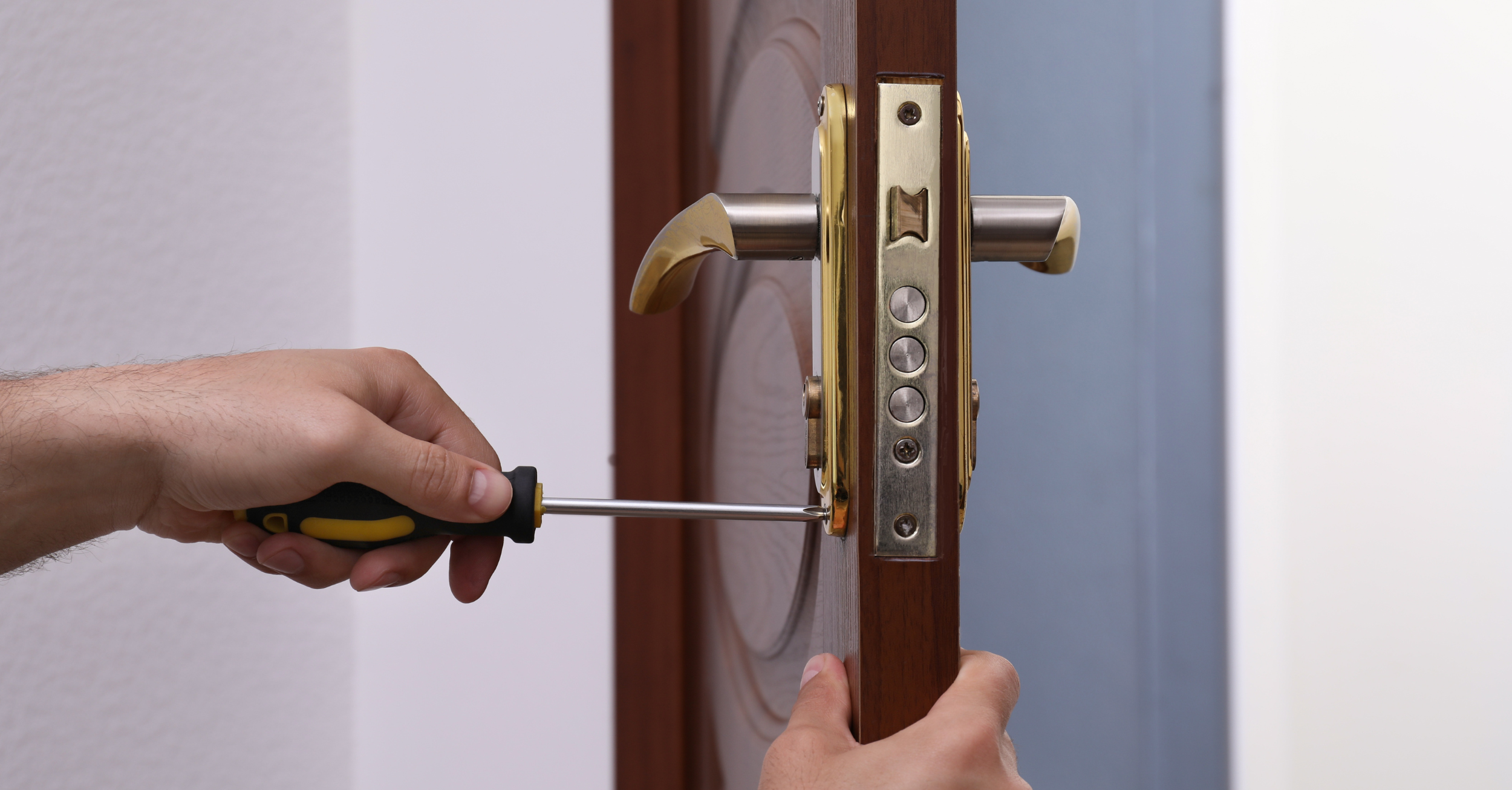
RenoQuotes.com • 07 Nov 2023
Do you have a problematic front door lock? Whether this is a direct result of regular wear or an attempted break-in, there’s no doubt that you’re trying to remedy the situation as fast as possible. So here’s a rundown of the quick fixes available to you.

Cynthia Pigeon • 07 Nov 2023
The residential kitchen really has evolved through the years: it's kept up with design trends, new technologies, and the occupant’s habits. It used to be a gathering point where people spent hours cooking, cleaning, and socializing.