Are you looking for a contractor?
Submit our quick form and get quotes now!
Table of Contents
5 min read
Shed Roofing: A Combination of Style and Efficiency
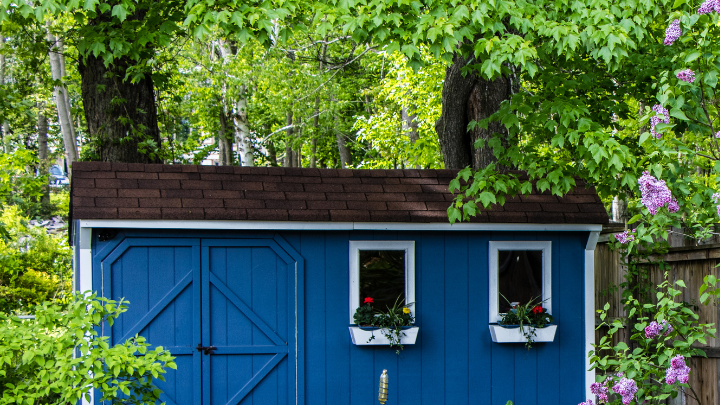

5 min read
Shed Roofing: A Combination of Style and Efficiency
RoofShed Roofing: A Combination of Style and Efficiency
Storage sheds are built using a variety of materials and are designed in a variety of shapes to suit all styles, sizes, and climates. Garden or backyard sheds are most often built in factories to specific standards and varying degrees of quality.
Without a doubt, you can custom-design your shed. Whether you outsource the project to a manufacturer or DIY it in your own backyard, you're ensuring that all components are tailored to your needs.
When the time comes to lay or repair your shed’s roofing, note that keeping this particular part of the structure fully waterproof is super important to maintain your machinery and keep your furnishings and tools dry.
Shed Roofings Used in Quebec
Prefab Sheds
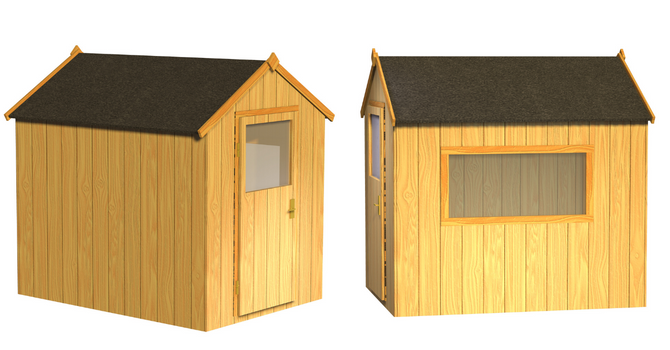
Source : canva
If you happen to live in a city with limited backyard space or are operating on a tight budget, a portable, prefab shed can be the answer to your problem. Simply head to your nearest hardware store and load it into your trailer, or have it delivered pre-assembled (or in a few easy-to-assemble parts) to your home.
Prefab shed roofs are mostly built with the same material as the rest of the shed. Basically, they're made of wood, steel, resin, or metal. Although you can paint and seal the material, the quality varies depending on the manufacturing company and the price paid. And, they’re relatively plain looking and far less durable than if you were to build one yourself.
If you don't keep anything valuable or prone to rot in the event of a major leak in your shed, these budget-friendly alternatives will suit your needs just fine.
Custom-Made Sheds
Shed re-roofing options are broad, especially when it comes to structural designs. One can opt for a one-sided slope (lean-to) design, one with an extension for a lounge area, one with a campanile, a mini-replica of your house, a mansard roof for a barn-like shed, and so on.
Now, as for materials, it shouldn’t come as a surprise that the most popular and well-rated materials fall along the same line as that of your home’s roofing.
As per Mathieu Renaud, an architectural technologist with La Cabanerie, there are three main categories of materials used to build a top-notch shed roof: shingles, self-adhesive membranes, and metal siding. According to him, the latter option is the most suitable for Quebec’s winter weather, but you'll have to dish out a little more for metal roofing, and it ought to be designed properly. Note that the standing seam metal roof and the corrugated steel panels do differ; the former is more expensive and should only be installed by professionals to avoid compromising its durability.
Therefore, roofs made of, for example, galvanized steel (sheet metal) and asphalt shingles are judicious choices to counter water leaks and avoid re-roofing too often.
Shed Roofing: Galvanized Steel

Source: Canva
Its industrial-like design is timeless, which is a good thing considering it'll last for at least 100 years. This material is light but strong, resistant to corrosion and abrasion, and doesn’t conduct heat. To obtain such a quality product, the steel is first dipped into liquid zinc to then create the perfect metal alloy.
Virtually maintenance-free, it's perfect for sheds with a low or steep slope roof. It's most commonly used in corrugated or tile-like sheets.
Shed Roofing: Installation

Source : canva
First off, and above all else should you reside in a city, make sure to consult your municipality’s rules and regulations to obtain the necessary permit (if any), and to determine the authorized dimensions and materials. It would be such a shame if you were to be forced to tear down your structure or be fined in the process.
Required materials:
Work gloves ($2 to $35)
Protection goggles ($3 to $55)
Hammer (varying prices - from $10 and upwards of $400)
Chalk reels and chalk ($10 to $40)
Heavy-duty hammer tacker ($30 to $100)
Roofing nails ($25 to $60 for 550 to 7,200 nails)
Staples ($15 to $60 for a pack of 5,000)
Roof drip edges (around $14 for 10 feet)
Roll roofing - leak barrier roll - waterproof membrane (around $100 for 200 square feet)
Asphalt shingles (around $40 for 33 square feet) or metal roofing (around $50 for a 32-inch by 10 feet panel)
Shed roofing can be installed within about 5 hours, following a simple layer-by-layer process. The roofing underlayment comes first, followed by the membrane, which in turn is covered with shingles. Also, each row of shingles or tiles overlaps a portion of the previously laid one, so as to seal the joints. Since gravity takes over, with this kind of shingle placement, water will just glide right off your roof like it would off a duck's back.
Installing Shed Roofing

Source : canva
Install drip edges along the eaves of the roof by nailing them into the roofing underlayment at ten-inch intervals. Use 1-inch roofing nails.
Horizontally lay the waterproof membrane twice over along your drip edge and staple it to the underlayment. Stagger rows from the bottom to the top, overlapping the material by two inches. Install drip edges along the sides of the shed's roof.
Now, install the shingles. If you're using the more standard and budget-friendly, 3-tab roofing shingles, cut the tabs off the bottom first row. Nail the shingles so that they overhang the drip edge by half an inch to three-quarters of an inch at the bottom and ends.
With a chalk line, make a line at each end of the roof roughly the width of a shingle. Lay a row of 3-tab roofing shingles over your first row, aligning the edge with the line you drew earlier. Follow the manufacturer's instructions regarding the necessary amount of nails required and their respective spacing between each.
Always work from the bottom up, and cut an additional 6 inches off the first shingle in each row until you have to start over with a full shingle to then repeat the process (6 inches, 12 inches, and so on). This step’s necessary to offset the tabs and adequately cover the row below.
Cut 12-inch squares out of full shingles, then cover the ridge of the roof by folding them over on each side of the roof’s peak. Set a nail at every inch on either side and 5 inches from the tab. And there you have it, a functional and practical shed!
Cover image source: cocoparisienne - Pixabay
Get 3 quotes for your shed building project
RenoQuotes.com will put you in contact with 3 reliable contractors for your roofing renovation project. Fill in the form on our homepage (it only takes a few minutes), and you will receive quotes from trusted professionals.
Dial 1-844 828-1588 to speak with one of our customer service representatives.
Last modified 2024-02-26
Looking for something else?
Related articles
The latest industry news, interviews, technologies, and resources.
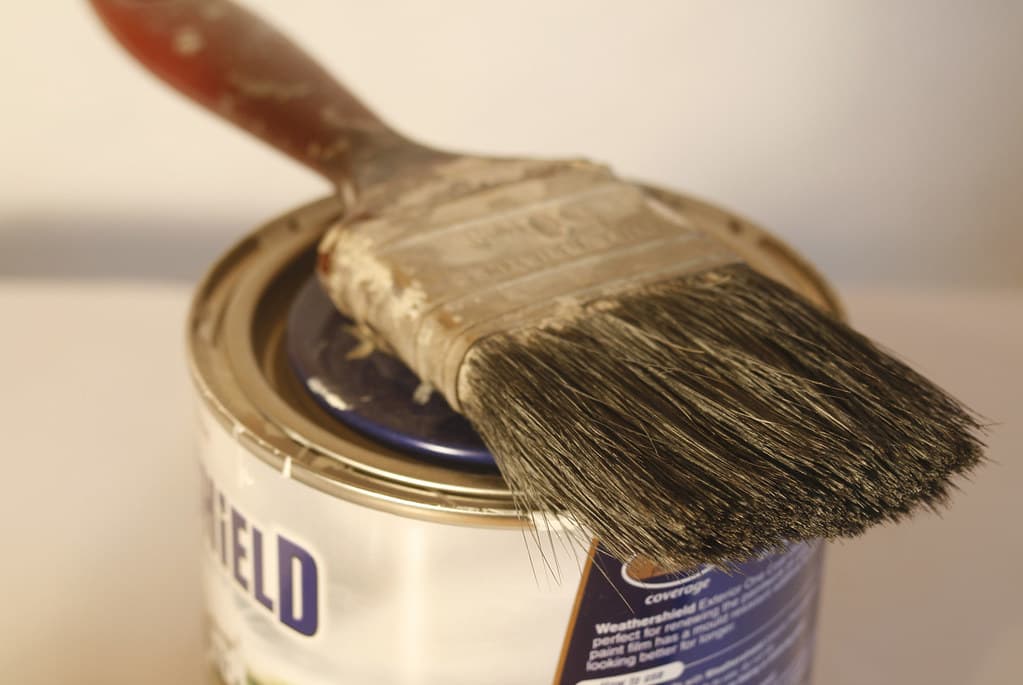
Karine Dutemple • 07 Nov 2023
Are you about to undertake a renovation project? Apart from having the appropriate tools on hand and the help you will need to complete your project in a timely manner, you will also have to take into account the temperature and weather.
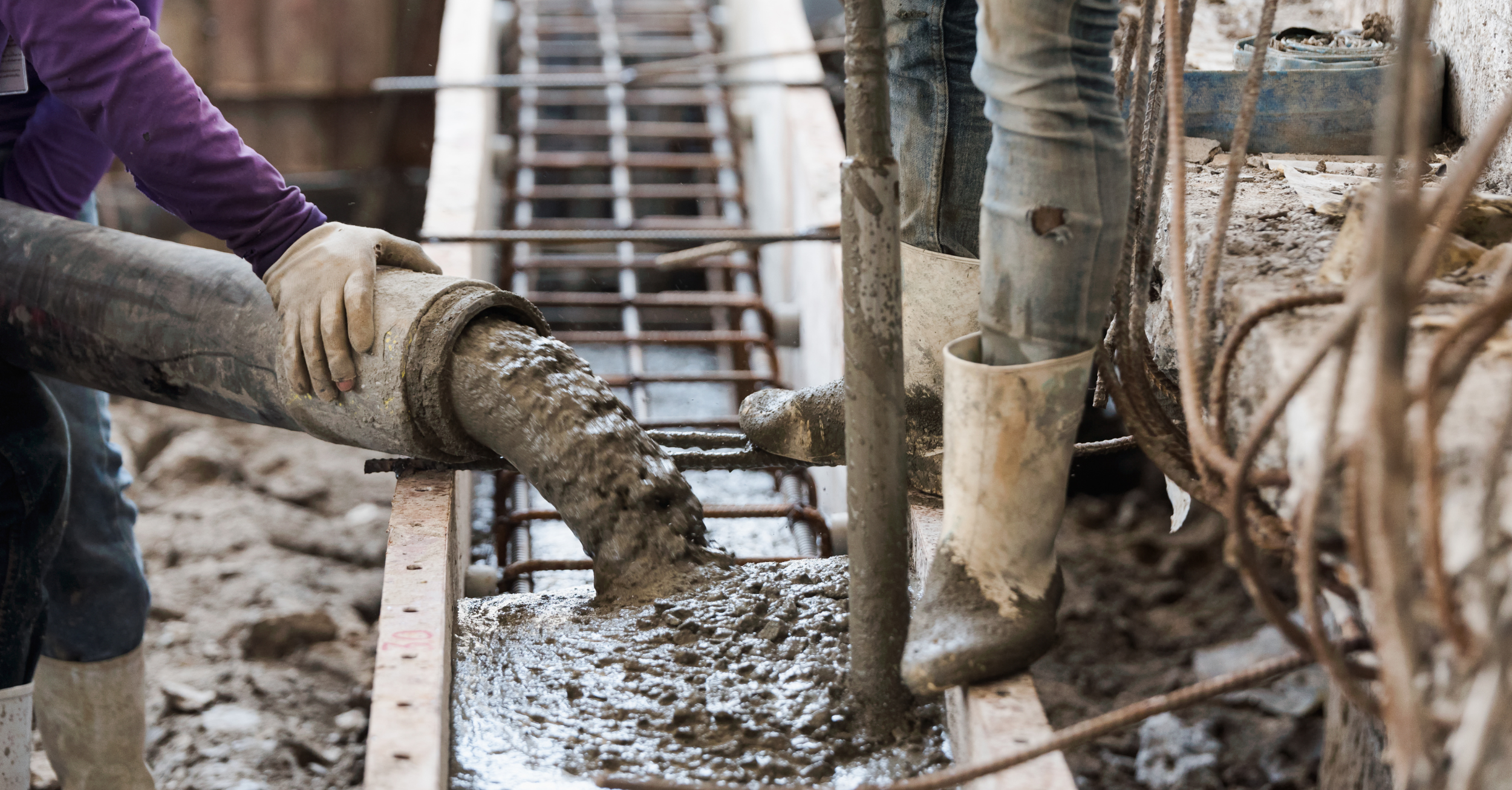
RenoQuotes.com • 07 Nov 2023
Fibre-reinforced concrete was a definite turning point in the construction industry. Designed to offset the brittleness of standard concrete and with a low-tensile strength, fibre-reinforced concrete sets a new record. As a result, some mixtures allow for fewer rebar use on construction sites since this material can withstand tensile forces of 2,300 MPa, compared to standard concrete’s 500 MPa.
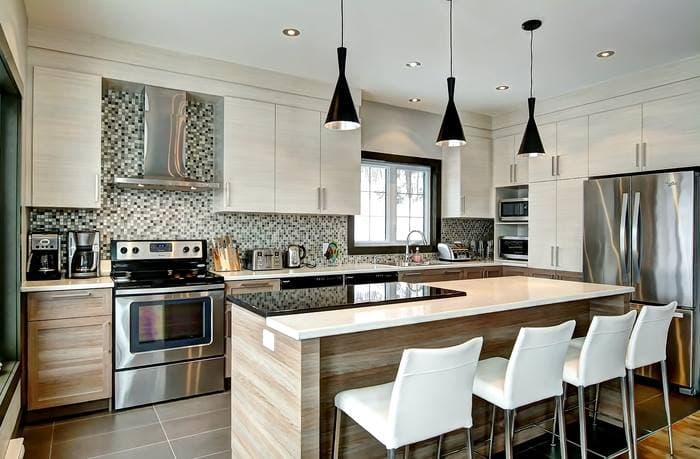
Léa Plourde-Archer • 07 Nov 2023
Everyone dreams of having a kitchen that is beautiful, efficient and well-equipped. We spend a lot of time in this room and as a consequence, it is best to feel at ease in this environment. The kitchen is also one of the first rooms to be renovated by many homeowners.

N/A • 07 Nov 2023
Hello, and welcome back to our monthly entry about the best articles on interior design, decor and renovations! If you are new to this series, here is a quick recap: each month, we dedicate ourselves to finding the best articles on the internet to inspire you in your design and renovation projects.

Amanda Harvey • 14 Mar 2024
Are you about to move forward with a renovation project and are feeling uncertain about the stipulations involved in the contract drawn up by your tradesperson? Or maybe, you're at the initial stages, unsure about how to begin drafting up the contract itself? Negotiations can be difficult and it's hard to be certain of exactly what should be written on paper.