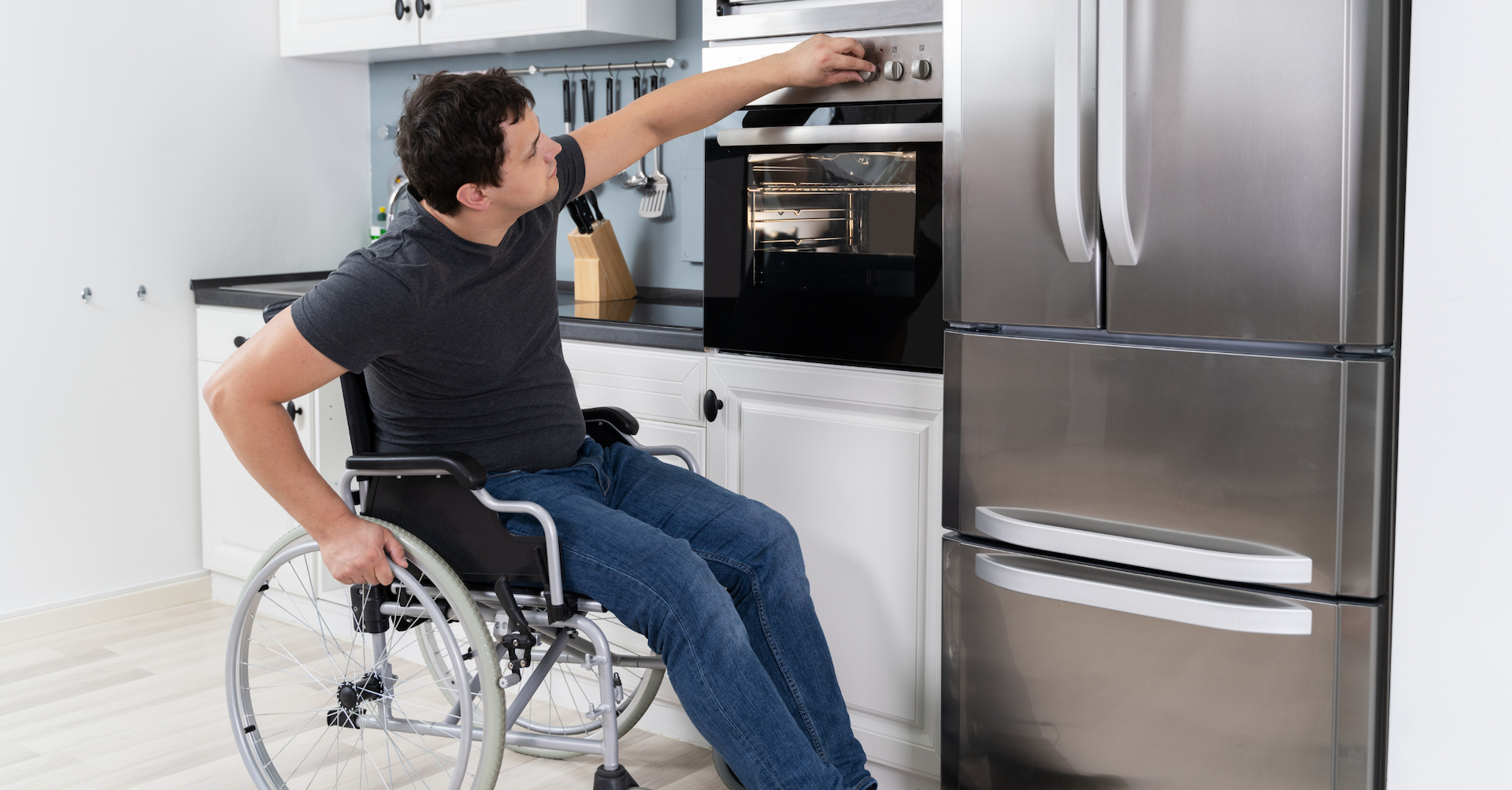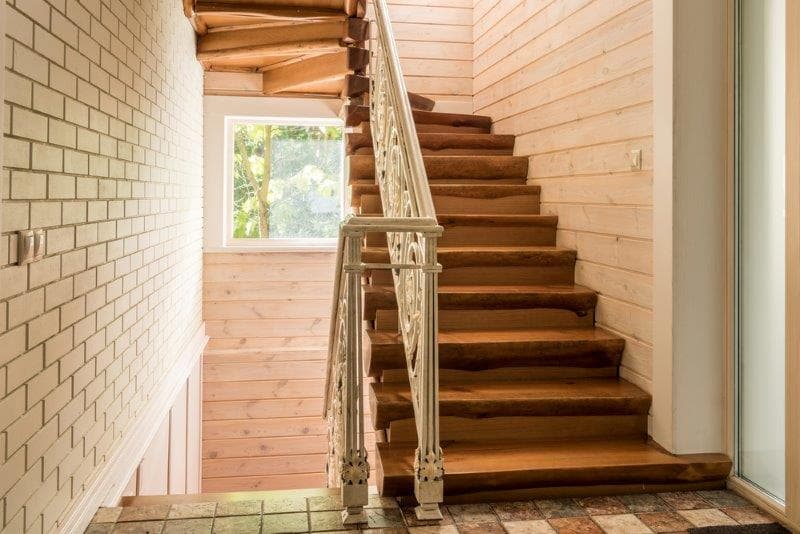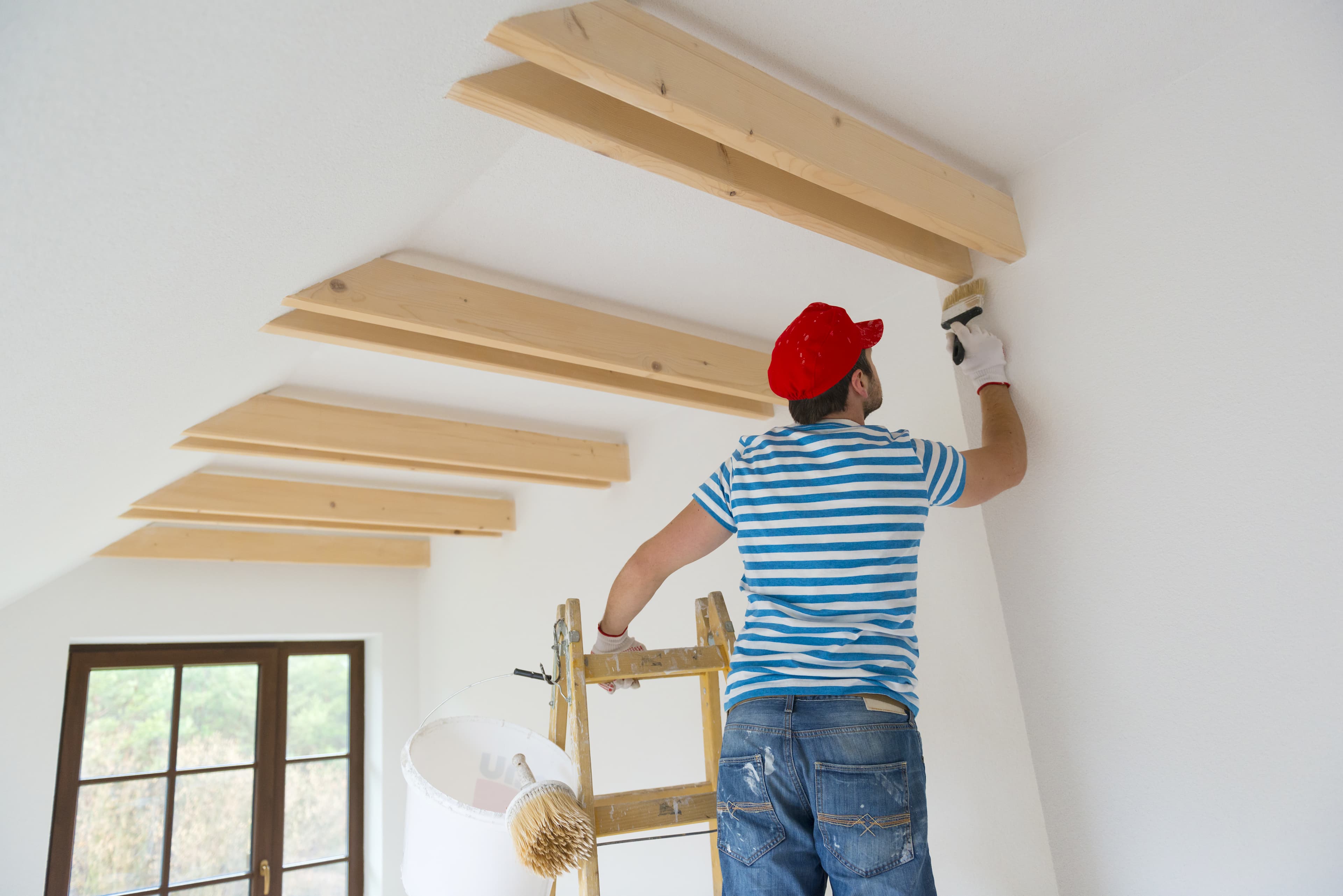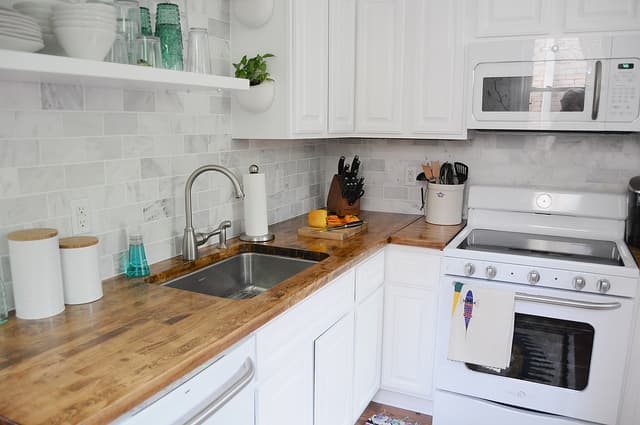Are you looking for a contractor?
Submit our quick form and get quotes now!
Table of Contents
4 min read
What's the Standard Size of Kitchen Cabinets?


4 min read
What's the Standard Size of Kitchen Cabinets?
KitchenWhat's the Standard Size of Kitchen Cabinets?
Are you about to renovate your kitchen? It’s no surprise that you’re probably asking yourself questions regarding the standard dimensions of certain elements, like cabinets. Without further ado, here’s the answer to your query!
Kitchen Cabinets: Dimensions

Source: Canva
Wall/Upper Cabinet Dimensions
Height
To give you a precise answer to this question, let’s start by stating the standard height of the wall and upper cabinets. Even though these are often 30 inches high, note that the dimensions vary. In fact, from those available on the market, one can easily find 12-, 15-, 18-, 36-, or even 42-inch cabinets. However, most often, cabinets located directly above the oven usually measure between 12 and 18 inches.
Note that tall kitchen cabinets are usually found in homes with cathedral (high) ceilings.
Depth
Now, as for the depth, it’s generally between 12 and 18 inches. But, when it comes to the kitchen microwave cabinet (if any), it’s usually around 15 to 18 inches deep. Have your smaller appliances taken residence on the countertop as opposed to a cabinet? The free space between your base cabinets (including the counter) and the upper cabinet module should be 18 to 24 inches.
Next up, is the refrigerator cabinet. This specific cavity should be 24 inches deep.
Width
What about the width of all of this? Just like where the height is concerned, the width can vary. However, we can say for sure that the most popular types of cabinets are the following: 12, 15, 18, or 30 inches wide.
Base Cabinet Dimensions
Height
On the other hand, when it concerns base cabinets, the height of these is much more regulated than that of upper/wall cabinets. In general, base cabinets are 34.5 inches high.
Bear in mind that above these cabinets lays the countertop and right below it, the toe kick strip, these having respective widths of 1 ¼ and 1 ½ inches.
Depth and Width
As for the depth of base cabinets, it’s usually 24 inches. On the other hand, the width wavers. The most sought-after base cabinets available at the moment are 12, 15, 18, 30, 36, and 42 inches wide.
When it comes to the toe kick strip that is found right at floor level, this one is usually 3 or 3 ½ inches deep. This little bit of extra space allows one to get up close and comfortable with the countertop, facilitating meal prep or the progress of any given task performed on this surface.
How tall are the two sets of cabinet modules?
Bearing in mind the free space between the top half and the bottom half of the cabinets, the height of both of these combined is usually 84 inches. This standard established height works perfectly with the height of standard walls, which is 96 inches in North America (in conventional homes).
Kitchen Pantry Dimensions
Regarding the kitchen pantry, note that the dimensions of this storage space usually vary from one kitchen to the next. Its depth is usually 12, 18, 24, or 26 inches, and the height is usually between 82 and 90 inches. Lastly, as for its width, it’s rather variable.
Adapting Kitchen Cabinets for Mobility-Impaired Individuals

Source: Canva
If you, or one of your family members, are wheelchair-bound, certain measures regarding cabinet heights can contribute to making your kitchen as accessible as possible.
First off, upper/wall cabinets should be mounted at 16 inches high instead of the typical 18 inches.
As for base cabinets, note that these should be set back 4 inches from the counter so that the latter is easily accessible.
Bear in mind that the height of certain cabinet models can be adjusted to the most convenient height, which is particularly efficient when it comes to facilitating their use for individuals with reduced mobility.
How to Choose the Right Cabinet Dimensions
To choose just the right cabinet dimensions for your kitchen, it’s imperative that you take into consideration the dimensions of your appliances. Given that these are usually made according to standard sizes, you certainly won’t struggle to find the one that suits you best.
Are you in the midst of planning your kitchen renovation project? Download our super practical Memory Aid to help guide you through the different steps of your project. We have loads of memory aids for various projects, like a kitchen project!
Get 3 quotes for your kitchen cabinet project
RenoQuotes.com can help with your process of getting quotes for your kitchen renovation project. By submitting your project, we’ll connect you to the best companies available from our network of contractors, free of charge. Fill in the form on the homepage (it only takes a few minutes) to receive quotes from top-rated contractors.
Dial 1-844 828-1588 to speak with one of our customer service representatives.
Last modified 2023-11-07
Looking for something else?
Related articles
The latest industry news, interviews, technologies, and resources.

Léa Plourde-Archer • 07 Nov 2023
Installing or building a staircase is much more complicated than one would imagine. Several norms must be met to have a staircase that abides by local regulations.

RenoQuotes.com • 29 Mar 2024
When temperatures reach new highs, it's normal to want to stay cool. The easiest way to do this is of course to opt for an air conditioner. So what options are available on the market?

Cynthia Pigeon • 07 Nov 2023
Are you in the process of building your new home but are lacking key information regarding ceiling heights?

Léa Plourde-Archer • 07 Nov 2023
Applying drywall joint compound is an art that requires patience and meticulousness. Contrary to other types of renovation projects, this task is accessible to anyone. However, in order to ensure good results, it is important to follow certain guidelines.

N/A • 07 Nov 2023
If you're hoping to update your kitchen but don't want to break the bank, there are some simple ways that you can add flair and personal touch to your space. One section to start with is your kitchen's backsplash. Updating the backsplash offers a creative way for a simple refurbish without a total overhaul.